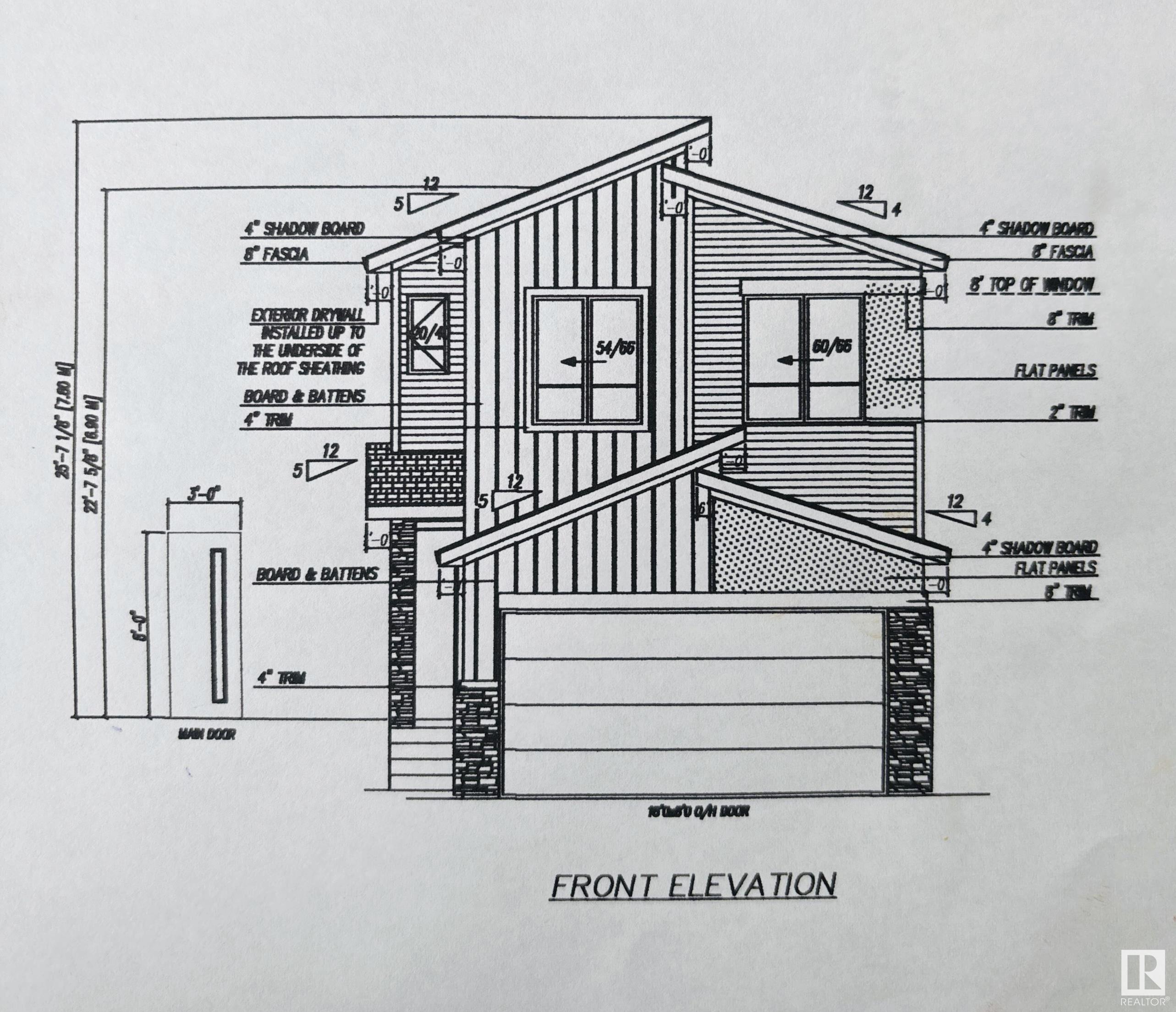Courtesy of . Prabhjot Kaur of MaxWell Polaris
8455 Mayday Link, House for sale in The Orchards At Ellerslie Edmonton , Alberta , T6X 3G1
MLS® # E4443711
Ceiling 9 ft. Closet Organizers Detectors Smoke
Welcome to this beautifully upgraded home in the heart of Orchards ,backing onto green space and walking trail. This spacious and modern property features an open-to-below concept with high ceilings and beautiful finishes throughout. The main floor offers full bedroom and full bathroom, perfect for guests. Upstairs, you’ll find master bedroom with 5pc ensuite another 2 perfect sized bedrooms, full 3 pc bath, a decent bonus room, and plenty of natural light. Enjoy the added value of a SEPERATE SIDE ENTRANCE ...
Essential Information
-
MLS® #
E4443711
-
Property Type
Residential
-
Year Built
2025
-
Property Style
2 Storey
Community Information
-
Area
Edmonton
-
Postal Code
T6X 3G1
-
Neighbourhood/Community
The Orchards At Ellerslie
Services & Amenities
-
Amenities
Ceiling 9 ft.Closet OrganizersDetectors Smoke
Interior
-
Floor Finish
CarpetCeramic TileVinyl Plank
-
Heating Type
Forced Air-1Natural Gas
-
Basement
Full
-
Goods Included
See Remarks
-
Fireplace Fuel
Electric
-
Basement Development
Unfinished
Exterior
-
Lot/Exterior Features
Airport NearbyNo Back LaneRavine ViewSchoolsShopping Nearby
-
Foundation
Concrete Perimeter
-
Roof
Asphalt Shingles
Additional Details
-
Property Class
Single Family
-
Road Access
Paved
-
Site Influences
Airport NearbyNo Back LaneRavine ViewSchoolsShopping Nearby
-
Last Updated
6/0/2025 22:3
$3142/month
Est. Monthly Payment
Mortgage values are calculated by Redman Technologies Inc based on values provided in the REALTOR® Association of Edmonton listing data feed.





