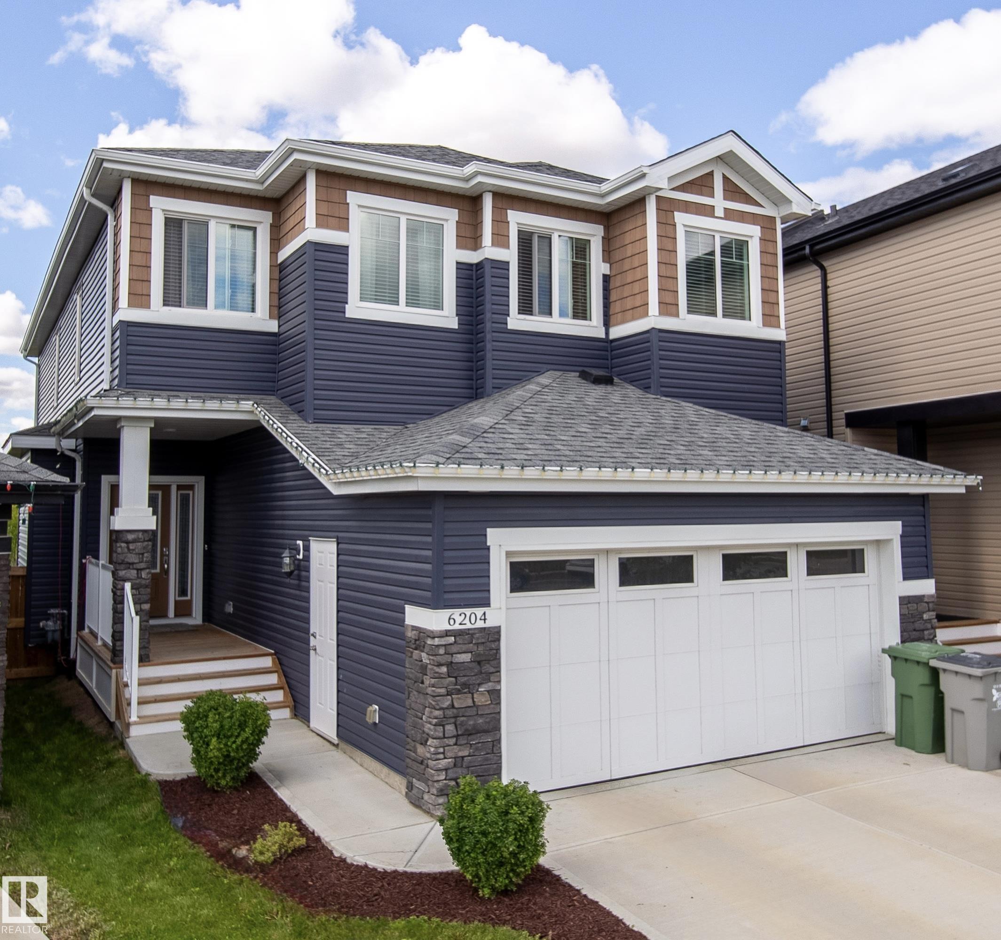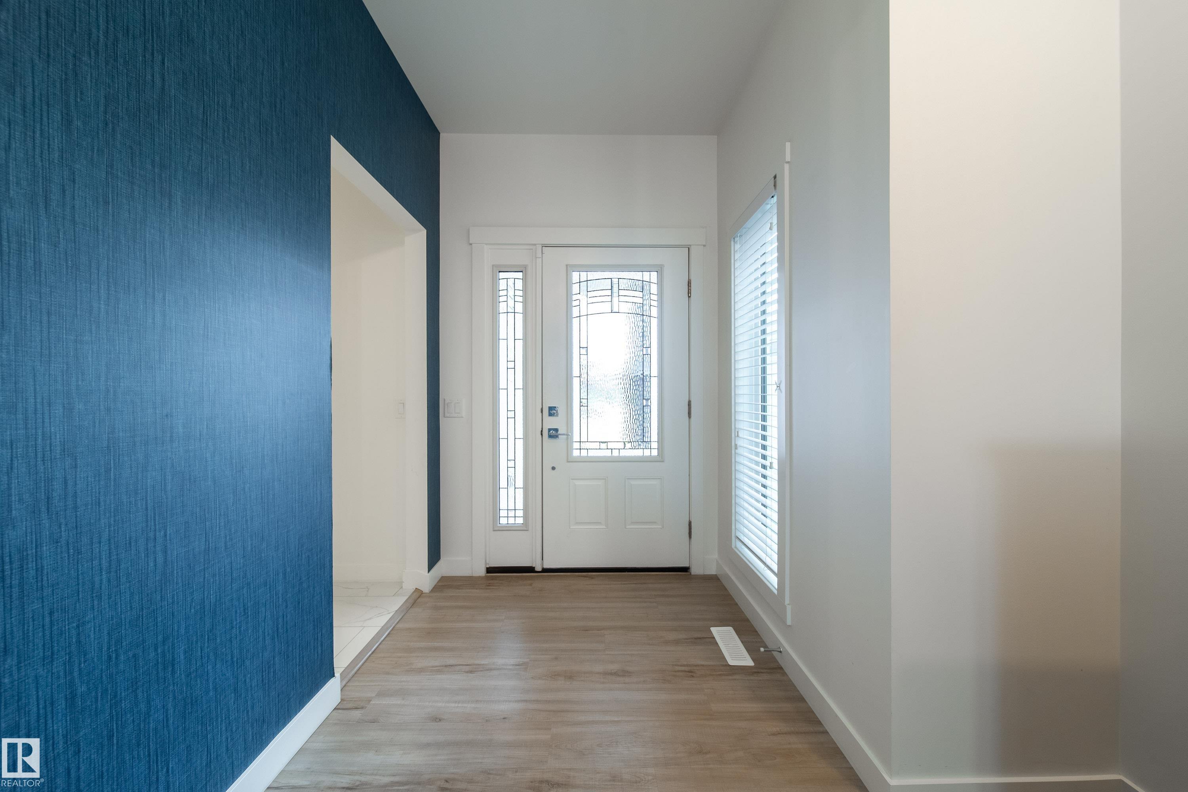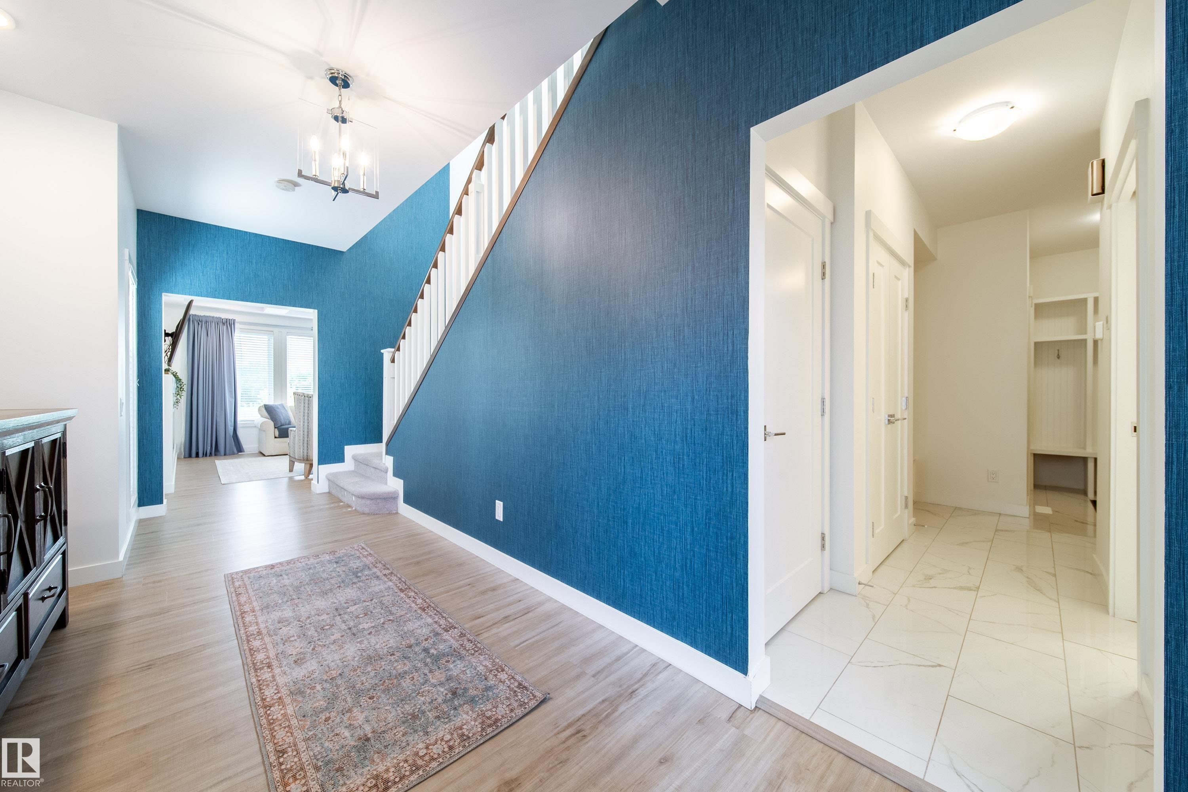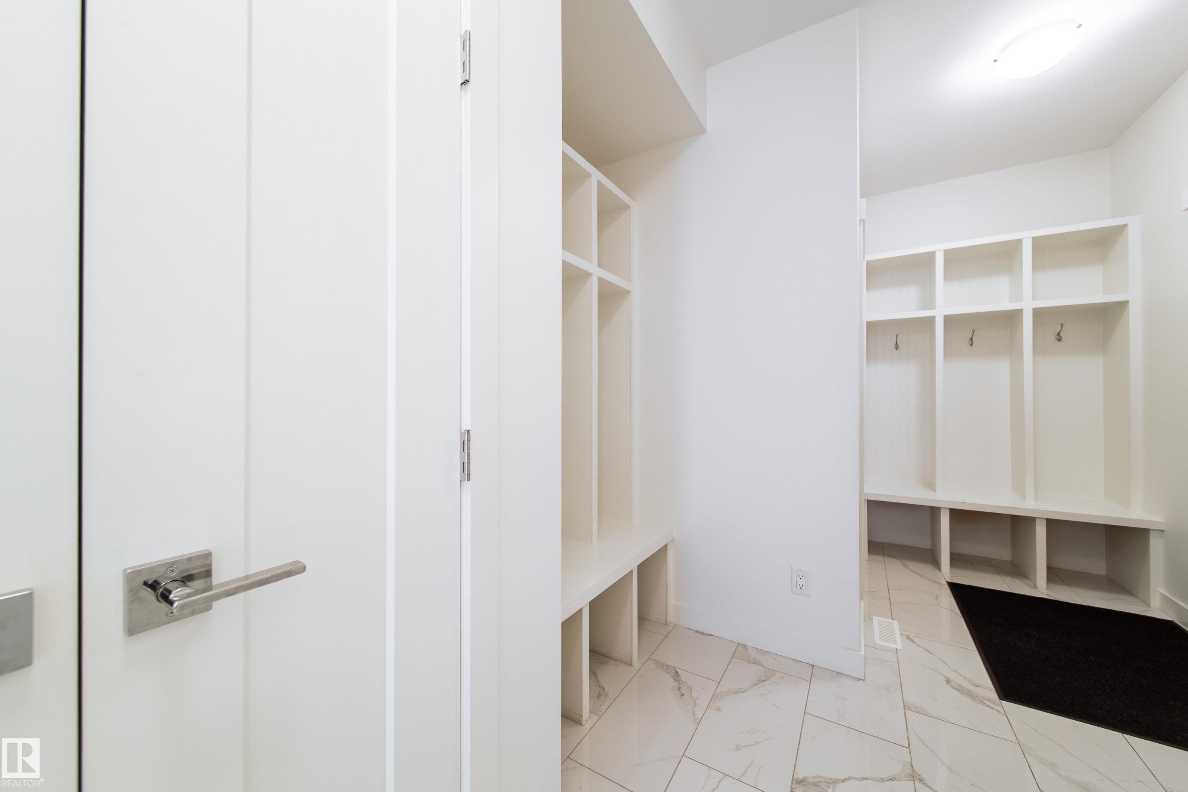Courtesy of Diana Magnan of MaxWell Progressive
6204 67 Street, House for sale in Dansereau Meadows Beaumont , Alberta , T4X 2E3
MLS® # E4454423
Air Conditioner Carbon Monoxide Detectors Ceiling 9 ft. Deck Detectors Smoke HRV System Natural Gas BBQ Hookup Natural Gas Stove Hookup 9 ft. Basement Ceiling
Modern Living in Dansereau Meadows by Park Royal Homes Step into luxury with this custom-built Greta home in the heart of Beaumont’s desirable Dansereau Meadows.Boasting 3 spacious bedrooms,2.5 bathrooms, and over 2,300 sqft of beautifully crafted living space,this property blends comfort, style,and functionality. Key Features: - Double attached heated garage (insulated & drywalled) with side entry - Gourmet kitchen with upgraded 1 ¼” quartz countertops,undermount sink,XL island,stainless steel appliances,...
Essential Information
-
MLS® #
E4454423
-
Property Type
Residential
-
Year Built
2021
-
Property Style
2 Storey
Community Information
-
Area
Leduc County
-
Postal Code
T4X 2E3
-
Neighbourhood/Community
Dansereau Meadows
Services & Amenities
-
Amenities
Air ConditionerCarbon Monoxide DetectorsCeiling 9 ft.DeckDetectors SmokeHRV SystemNatural Gas BBQ HookupNatural Gas Stove Hookup9 ft. Basement Ceiling
Interior
-
Floor Finish
CarpetCeramic TileVinyl Plank
-
Heating Type
Forced Air-1Natural Gas
-
Basement
Full
-
Goods Included
Dishwasher-Built-InDryerOven-MicrowaveRefrigeratorStove-ElectricWasherWindow CoveringsCurtains and Blinds
-
Fireplace Fuel
Electric
-
Basement Development
Unfinished
Exterior
-
Lot/Exterior Features
Backs Onto Park/TreesFencedFlat SiteLandscapedPaved LanePublic TransportationSchoolsShopping Nearby
-
Foundation
Concrete Perimeter
-
Roof
Fiberglass
Additional Details
-
Property Class
Single Family
-
Road Access
PavedPaved Driveway to House
-
Site Influences
Backs Onto Park/TreesFencedFlat SiteLandscapedPaved LanePublic TransportationSchoolsShopping Nearby
-
Last Updated
7/6/2025 9:5
$3074/month
Est. Monthly Payment
Mortgage values are calculated by Redman Technologies Inc based on values provided in the REALTOR® Association of Edmonton listing data feed.





