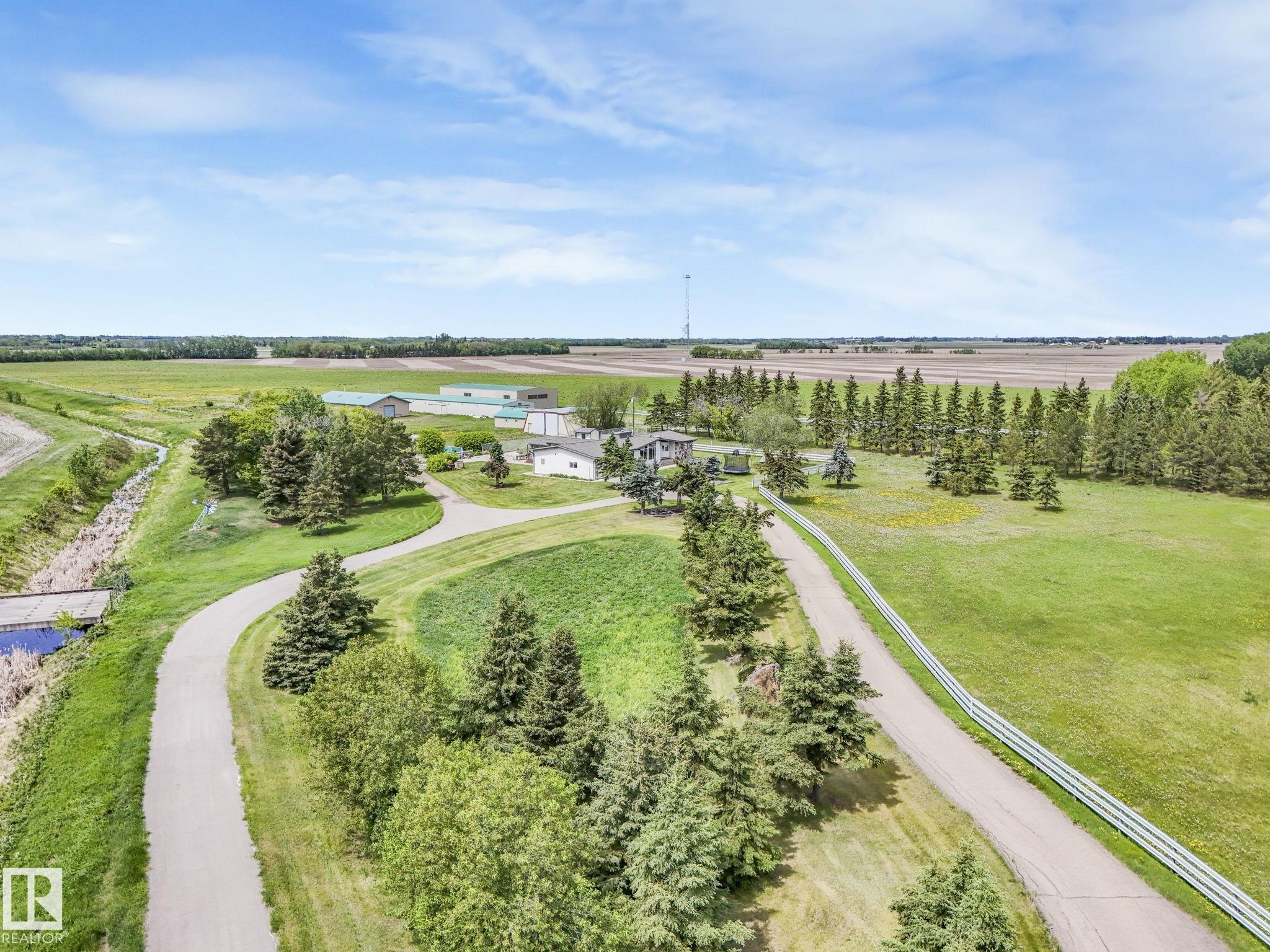Courtesy of Nicholas Golden of RE/MAX Professionals
54320 HWY 2, House for sale in Annexation Lands St. Albert , Alberta , T8T 1T1
MLS® # E4439867
Deck
Located directly across from St. Albert Dodge, this site is surrounded by major ongoing developments to the east and south. Property Highlights: 2,196 sq ft bungalow with triple attached drive-thru garage and including a 72' x 150' structure with a fully contained 1-bedroom suite Flat, usable land with high visibility and direct access to a major arterial route Live comfortably
Essential Information
-
MLS® #
E4439867
-
Property Type
Residential
-
Year Built
1975
-
Property Style
Bungalow
Community Information
-
Area
St. Albert
-
Postal Code
T8T 1T1
-
Neighbourhood/Community
Annexation Lands
Services & Amenities
-
Amenities
Deck
Interior
-
Floor Finish
CarpetCeramic TileLaminate Flooring
-
Heating Type
Forced Air-2Natural Gas
-
Basement
Full
-
Goods Included
See Remarks
-
Fireplace Fuel
Wood
-
Basement Development
Fully Finished
Exterior
-
Lot/Exterior Features
Cross FencedFencedFlat SiteGolf NearbyLandscapedPlayground NearbyPrivate SettingPublic TransportationSchoolsShopping NearbyTreed Lot
-
Foundation
Concrete Perimeter
-
Roof
Metal
Additional Details
-
Property Class
Single Family
-
Road Access
Paved
-
Site Influences
Cross FencedFencedFlat SiteGolf NearbyLandscapedPlayground NearbyPrivate SettingPublic TransportationSchoolsShopping NearbyTreed Lot
-
Last Updated
10/1/2025 22:22
$14800/month
Est. Monthly Payment
Mortgage values are calculated by Redman Technologies Inc based on values provided in the REALTOR® Association of Edmonton listing data feed.





