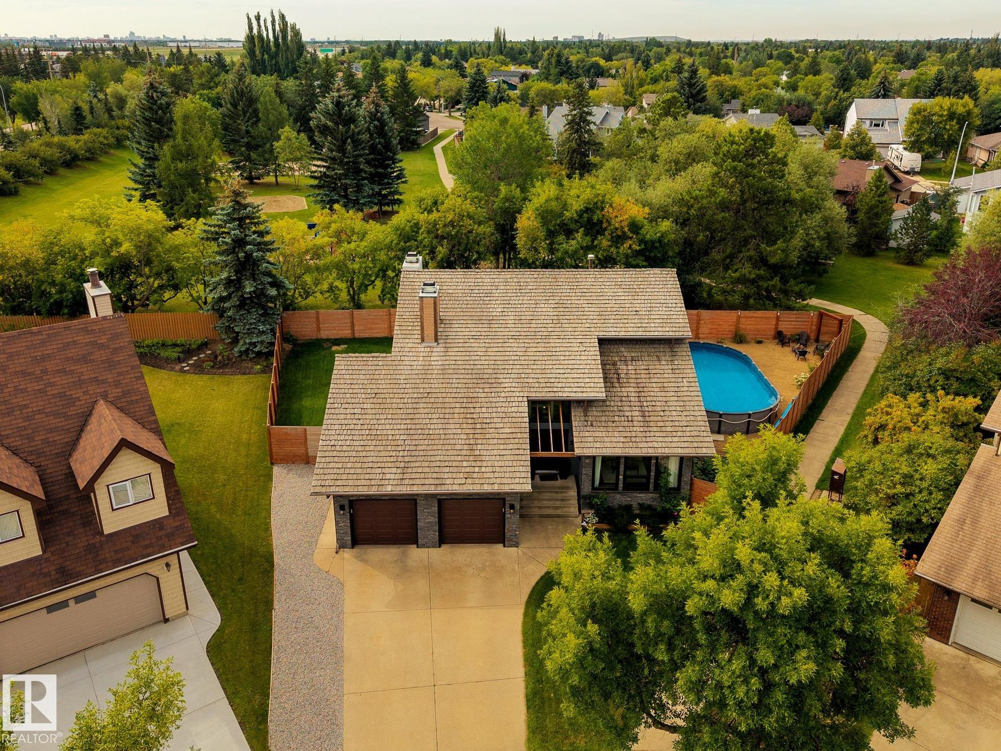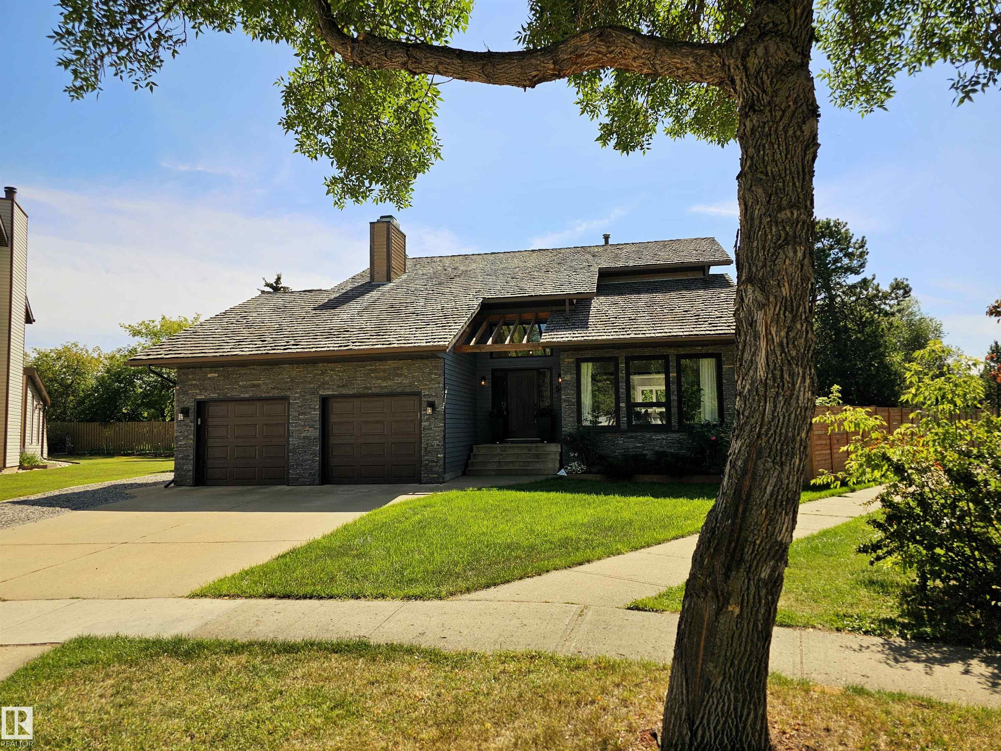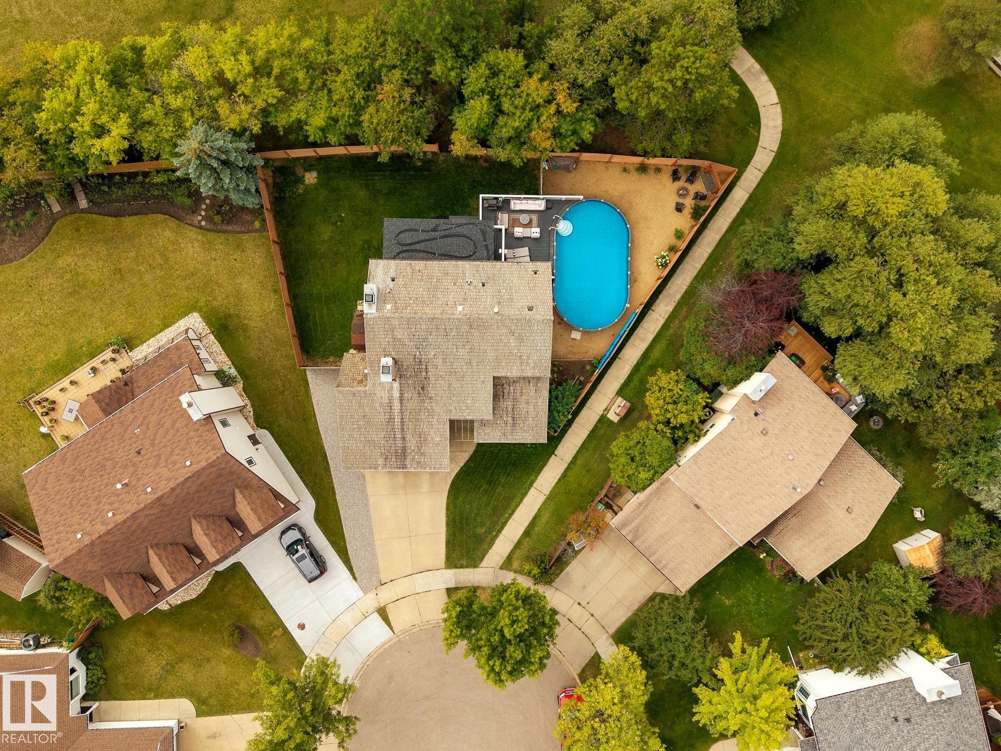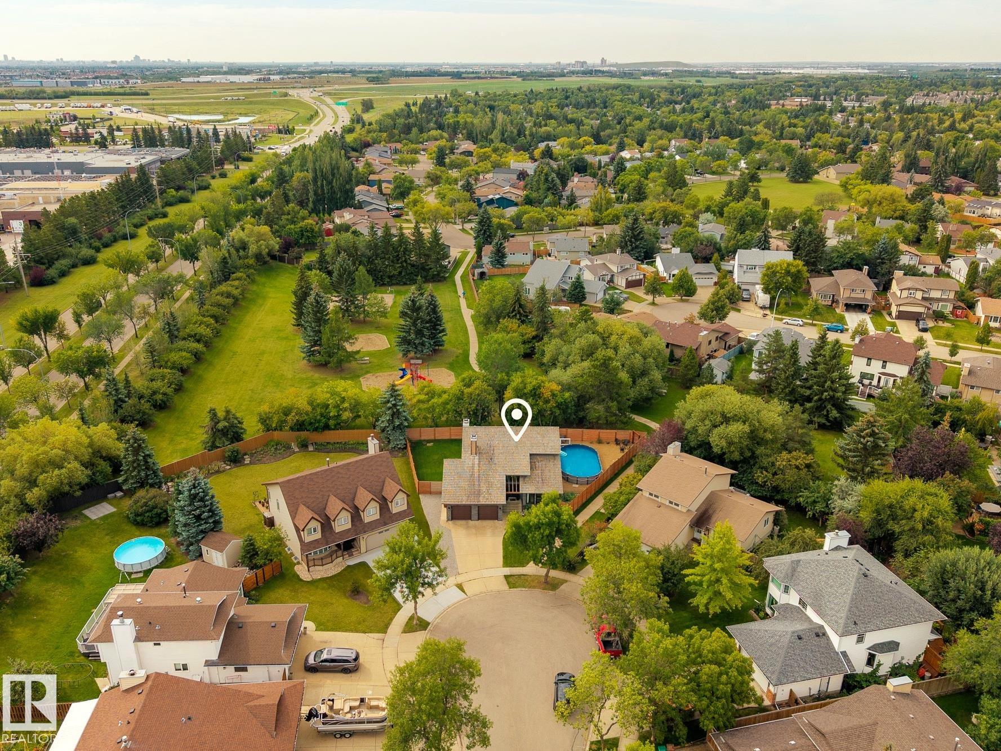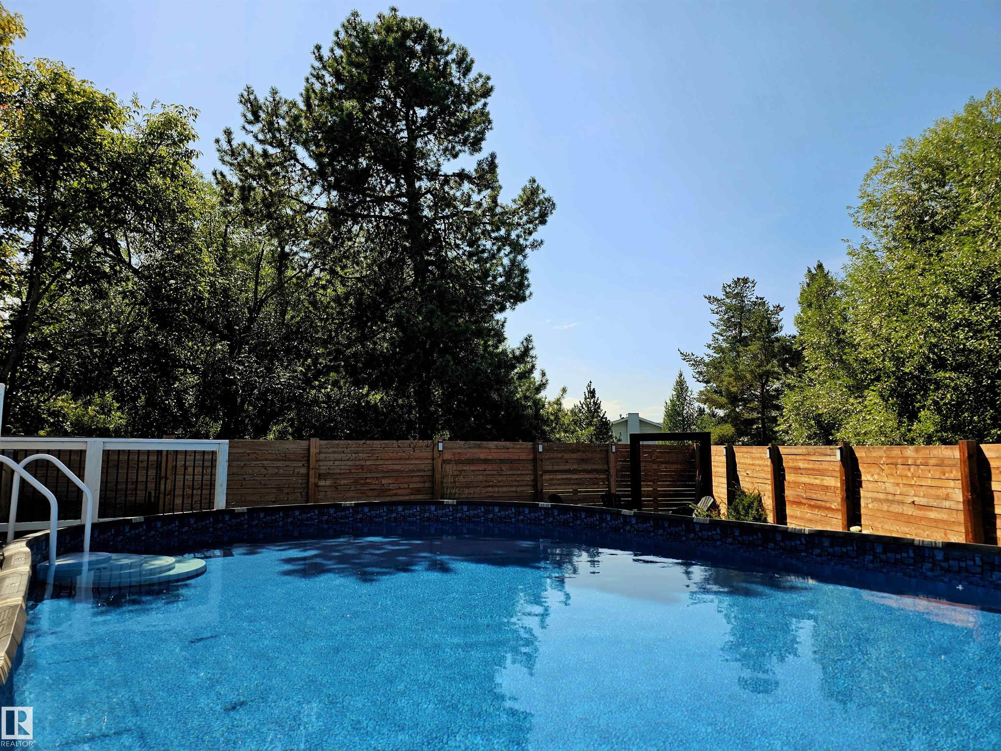Courtesy of Matthew Labas of RE/MAX Professionals
50 PEMBROKE Crescent, House for sale in Pineview St. Albert , Alberta , T8N 4S3
MLS® # E4454348
Air Conditioner Deck No Smoking Home Pool-Outdoor Vaulted Ceiling
Set at the end of a quiet cul-de-sac in sought-after Pineview, this FULLY RENOVATED 4 bed/4 bath two-story DIRECTLY BACKS PARK & GREENSPACE with dream south-facing yard. Outdoors is designed for resort-style living with a HEATED POOL (new pump & liner 2025), expansive patio w/ vaulted cedar ceiling perfect for year-round enjoyment. Inside, over 3,212 sq ft of finished living space balances family comfort with elegant entertaining where a chef’s kitchen anchors the main level, showcasing a forever island, cu...
Essential Information
-
MLS® #
E4454348
-
Property Type
Residential
-
Year Built
1985
-
Property Style
2 Storey
Community Information
-
Area
St. Albert
-
Postal Code
T8N 4S3
-
Neighbourhood/Community
Pineview
Services & Amenities
-
Amenities
Air ConditionerDeckNo Smoking HomePool-OutdoorVaulted Ceiling
Interior
-
Floor Finish
CarpetCeramic TileLaminate Flooring
-
Heating Type
Forced Air-1Natural Gas
-
Basement
Full
-
Goods Included
Air Conditioning-CentralDishwasher-Built-InDryerGarage ControlGarage OpenerOven-Built-InOven-MicrowaveRefrigeratorStove-Countertop ElectricWasherWindow CoveringsWine/Beverage Cooler
-
Fireplace Fuel
Wood
-
Basement Development
Fully Finished
Exterior
-
Lot/Exterior Features
Backs Onto Park/TreesCul-De-SacFencedFlat SiteLandscapedNo Back LaneNo Through RoadPark/ReservePicnic AreaPlayground NearbyPublic TransportationSchoolsShopping Nearby
-
Foundation
Concrete Perimeter
-
Roof
Cedar Shakes
Additional Details
-
Property Class
Single Family
-
Road Access
Paved Driveway to House
-
Site Influences
Backs Onto Park/TreesCul-De-SacFencedFlat SiteLandscapedNo Back LaneNo Through RoadPark/ReservePicnic AreaPlayground NearbyPublic TransportationSchoolsShopping Nearby
-
Last Updated
7/5/2025 21:6
$4098/month
Est. Monthly Payment
Mortgage values are calculated by Redman Technologies Inc based on values provided in the REALTOR® Association of Edmonton listing data feed.

