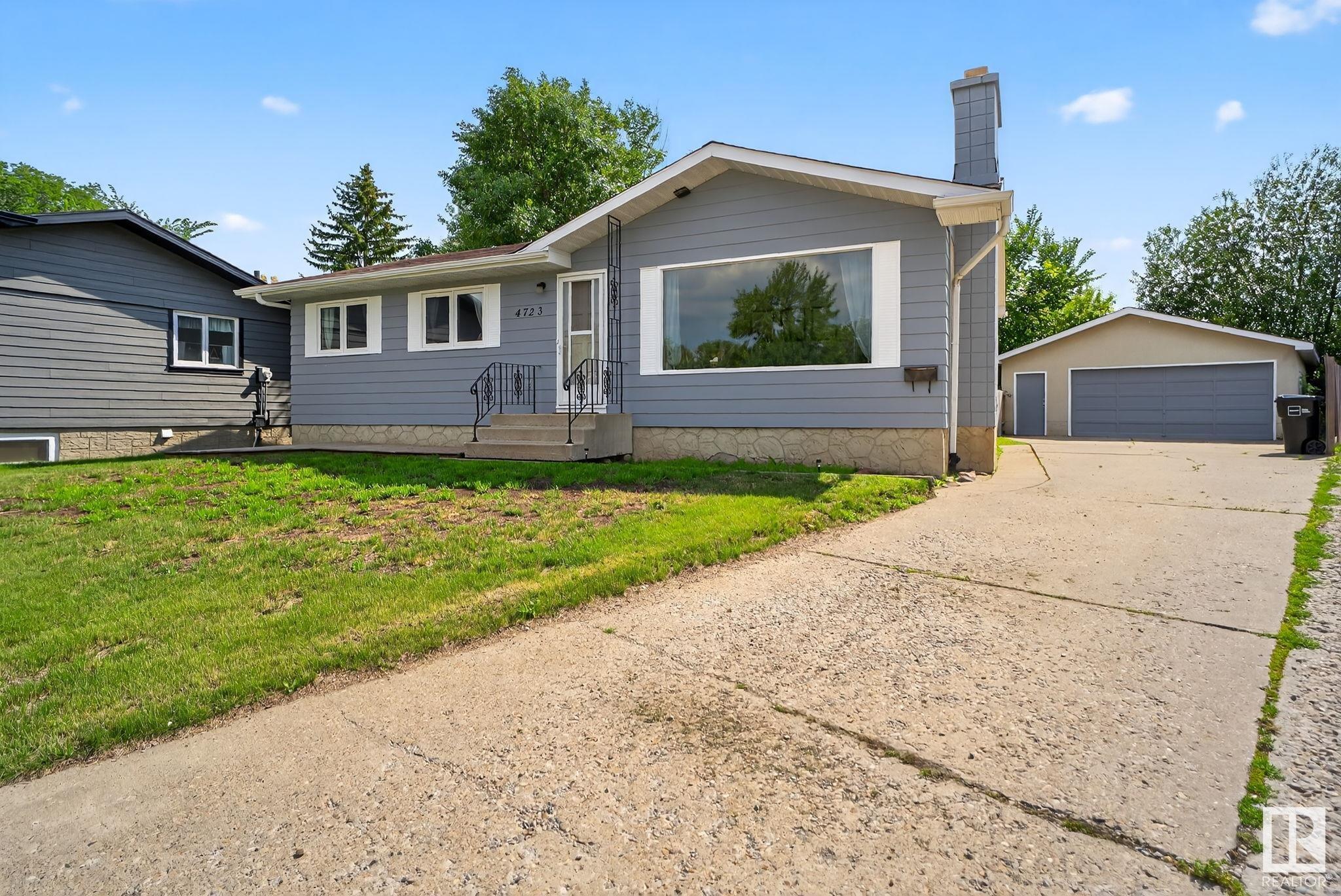Courtesy of Bernard Guay Dumas of Initia Real Estate
4723 132 Avenue, House for sale in Sifton Park Edmonton , Alberta , T5A 3H1
MLS® # E4449348
Detectors Smoke Fire Pit Hot Water Natural Gas No Smoking Home Parking-Extra Storage-In-Suite Vinyl Windows Walk-up Basement
Calling all investors and first-time buyers! This home brings serious value and vibe! The main floor kicks off with a glowing wood fireplace that makes winter feel like an excuse to stay in. The layout flows with purpose, kitchen to dining to three solid bedrooms built for real living. The primary’s got its own ensuite to keep those midnight trips short. Downstairs is full in-law suite ready with kitchen, bathroom, bedrooms, and its own laundry set. Keep it quiet or your in-laws will move in for good. But t...
Essential Information
-
MLS® #
E4449348
-
Property Type
Residential
-
Year Built
1975
-
Property Style
Bungalow
Community Information
-
Area
Edmonton
-
Postal Code
T5A 3H1
-
Neighbourhood/Community
Sifton Park
Services & Amenities
-
Amenities
Detectors SmokeFire PitHot Water Natural GasNo Smoking HomeParking-ExtraStorage-In-SuiteVinyl WindowsWalk-up Basement
Interior
-
Floor Finish
CarpetLaminate FlooringVinyl Plank
-
Heating Type
Forced Air-1Natural Gas
-
Basement
Full
-
Goods Included
Dryer-TwoRefrigerators-TwoStoves-TwoWashers-TwoDishwasher-Two
-
Fireplace Fuel
Wood
-
Basement Development
Fully Finished
Exterior
-
Lot/Exterior Features
Cul-De-SacFencedPlayground NearbySchoolsShopping Nearby
-
Foundation
Concrete Perimeter
-
Roof
Asphalt Shingles
Additional Details
-
Property Class
Single Family
-
Road Access
Paved
-
Site Influences
Cul-De-SacFencedPlayground NearbySchoolsShopping Nearby
-
Last Updated
6/5/2025 22:36
$1822/month
Est. Monthly Payment
Mortgage values are calculated by Redman Technologies Inc based on values provided in the REALTOR® Association of Edmonton listing data feed.





