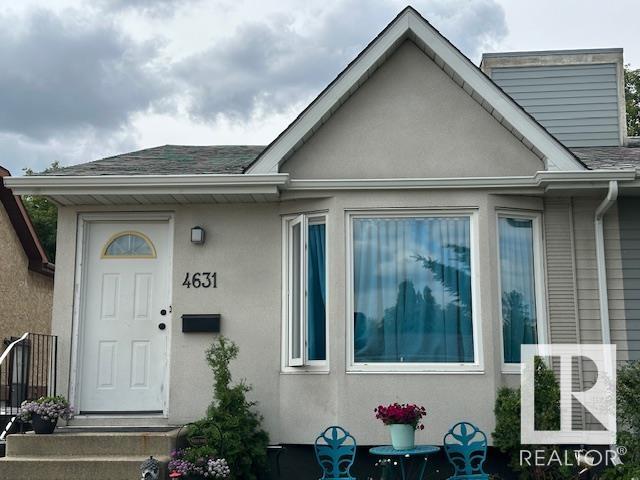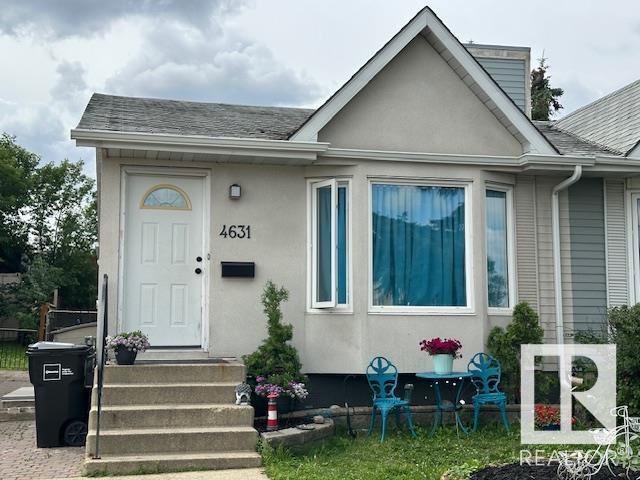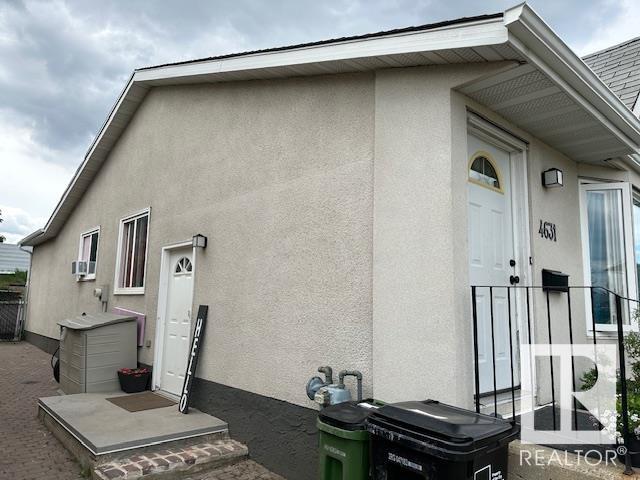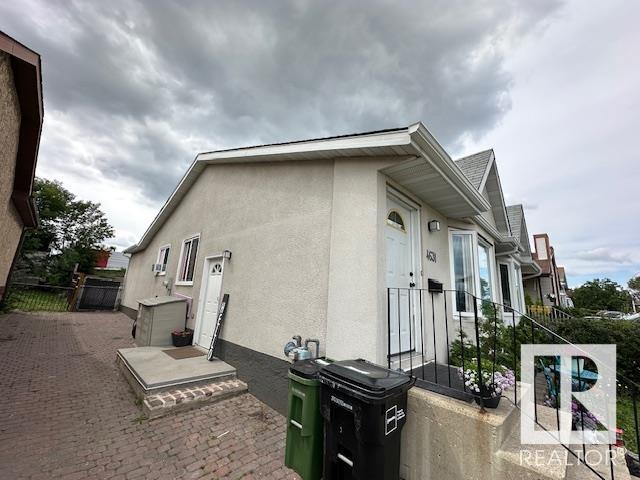Courtesy of Rad Ugljesic of RE/MAX Excellence
4631 126 Avenue Edmonton , Alberta , T5A 4L1
MLS® # E4447715
On Street Parking Carbon Monoxide Detectors Detectors Smoke No Smoking Home Parking-Extra Parking-Visitor Patio Storage-In-Suite
Fantastic Investment or Family opportunity ! Welcome to this spacious bungalow style duplex, featuring a separate entrance to a fully finished basement, offering excellent income potential or space for extended family. The main floor boasts three generous sized bedrooms, a full bathroom, and a half bath in a master bedroom , kitchen, and a bright dining area- perfect for everyday living. The basement includes a large bedroom, a bonus room, a big storage area, and two flexible spaces- currently used as a wo...
Essential Information
-
MLS® #
E4447715
-
Property Type
Residential
-
Year Built
1981
-
Property Style
Bungalow
Community Information
-
Area
Edmonton
-
Postal Code
T5A 4L1
-
Neighbourhood/Community
Homesteader
Services & Amenities
-
Amenities
On Street ParkingCarbon Monoxide DetectorsDetectors SmokeNo Smoking HomeParking-ExtraParking-VisitorPatioStorage-In-Suite
Interior
-
Floor Finish
Ceramic TileHardwoodLaminate Flooring
-
Heating Type
Forced Air-1Natural Gas
-
Basement Development
Fully Finished
-
Goods Included
Dishwasher-Built-InDryerRefrigeratorStove-ElectricWasher
-
Basement
Full
Exterior
-
Lot/Exterior Features
FencedGolf NearbyLandscapedPicnic AreaPlayground NearbyPublic Swimming PoolPublic TransportationSchoolsShopping Nearby
-
Foundation
Concrete Perimeter
-
Roof
Asphalt Shingles
Additional Details
-
Property Class
Single Family
-
Road Access
No Road Access
-
Site Influences
FencedGolf NearbyLandscapedPicnic AreaPlayground NearbyPublic Swimming PoolPublic TransportationSchoolsShopping Nearby
-
Last Updated
10/6/2025 6:36
$1298/month
Est. Monthly Payment
Mortgage values are calculated by Redman Technologies Inc based on values provided in the REALTOR® Association of Edmonton listing data feed.





