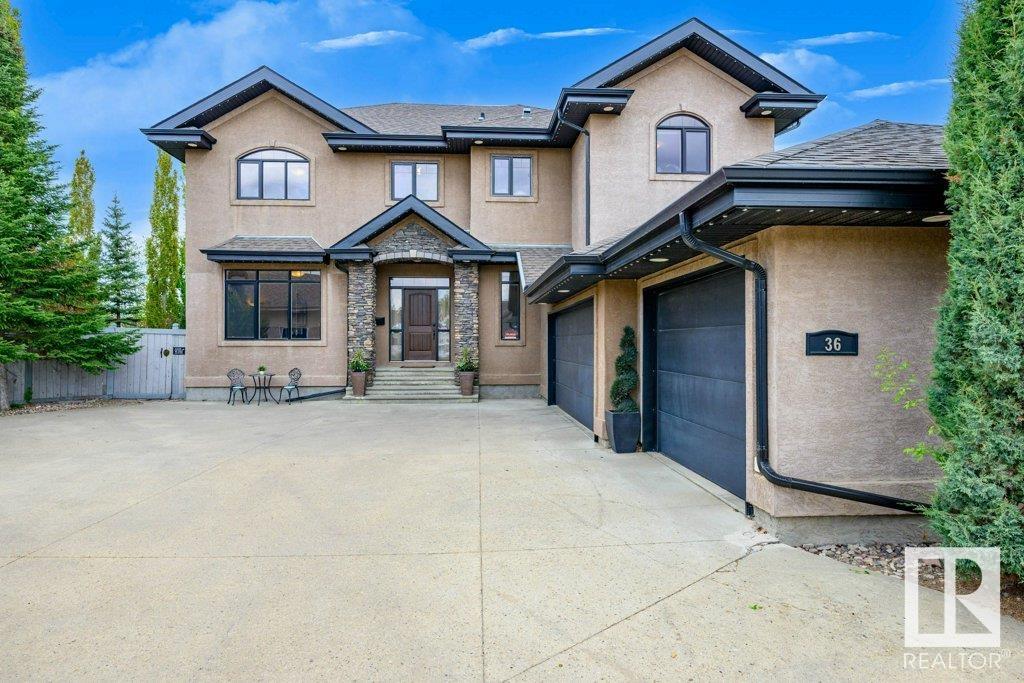Courtesy of Monte Gannon of Century 21 Masters
36 LAFLEUR Drive, House for sale in Lacombe Park St. Albert , Alberta , T8N 7N1
MLS® # E4436911
Bar Deck No Smoking Home
Elegant and Functional Executive Family Home! Over 3100 sq ft plus fully dev basement and 3 car garage on large lot on exclusive cul de sac in Lacombe Park Estates. 7 bedrooms plus den in this beautiful home. The carriage drive leads to front door and foyer. Stunning curved staircase and soaring ceilings greet you as you enter. The full height two story stone fireplace highlights the open floor plan. Granite countertops, beautiful hardwood floors, walk thru closet and pantry and abundant sunlight thru the m...
Essential Information
-
MLS® #
E4436911
-
Property Type
Residential
-
Year Built
2006
-
Property Style
2 Storey
Community Information
-
Area
St. Albert
-
Postal Code
T8N 7N1
-
Neighbourhood/Community
Lacombe Park
Services & Amenities
-
Amenities
BarDeckNo Smoking Home
Interior
-
Floor Finish
CarpetCeramic TileHardwood
-
Heating Type
Forced Air-2In Floor Heat SystemNatural Gas
-
Basement
Full
-
Goods Included
Air Conditioning-CentralDishwasher-Built-InDryerFreezerGarage ControlGarage OpenerOven-MicrowaveWasherWindow CoveringsSee RemarksRefrigerators-TwoStove-Induction
-
Fireplace Fuel
Gas
-
Basement Development
Fully Finished
Exterior
-
Lot/Exterior Features
Cul-De-SacFencedFlat SiteLow Maintenance LandscapeSee Remarks
-
Foundation
Concrete Perimeter
-
Roof
Asphalt Shingles
Additional Details
-
Property Class
Single Family
-
Road Access
Paved
-
Site Influences
Cul-De-SacFencedFlat SiteLow Maintenance LandscapeSee Remarks
-
Last Updated
4/5/2025 21:13
$5920/month
Est. Monthly Payment
Mortgage values are calculated by Redman Technologies Inc based on values provided in the REALTOR® Association of Edmonton listing data feed.





