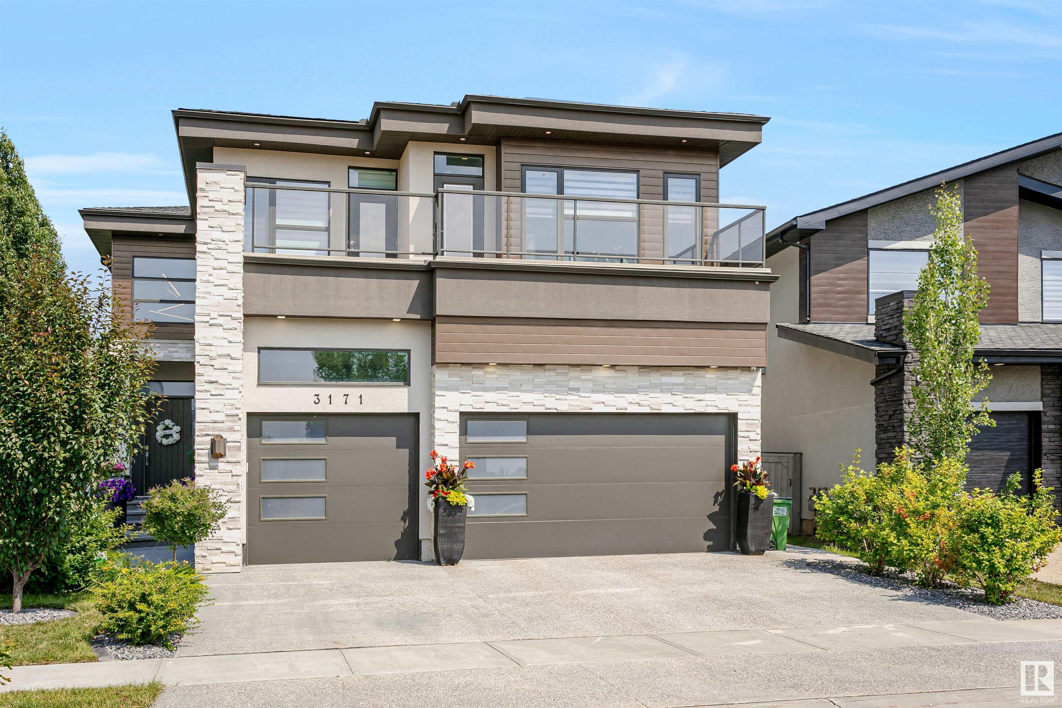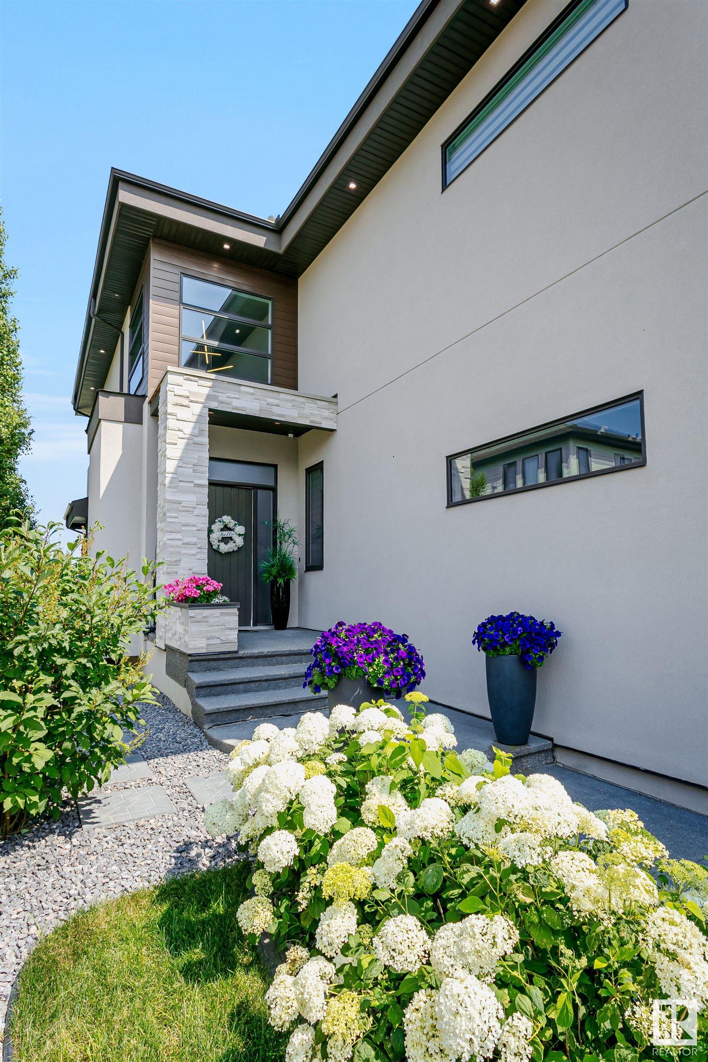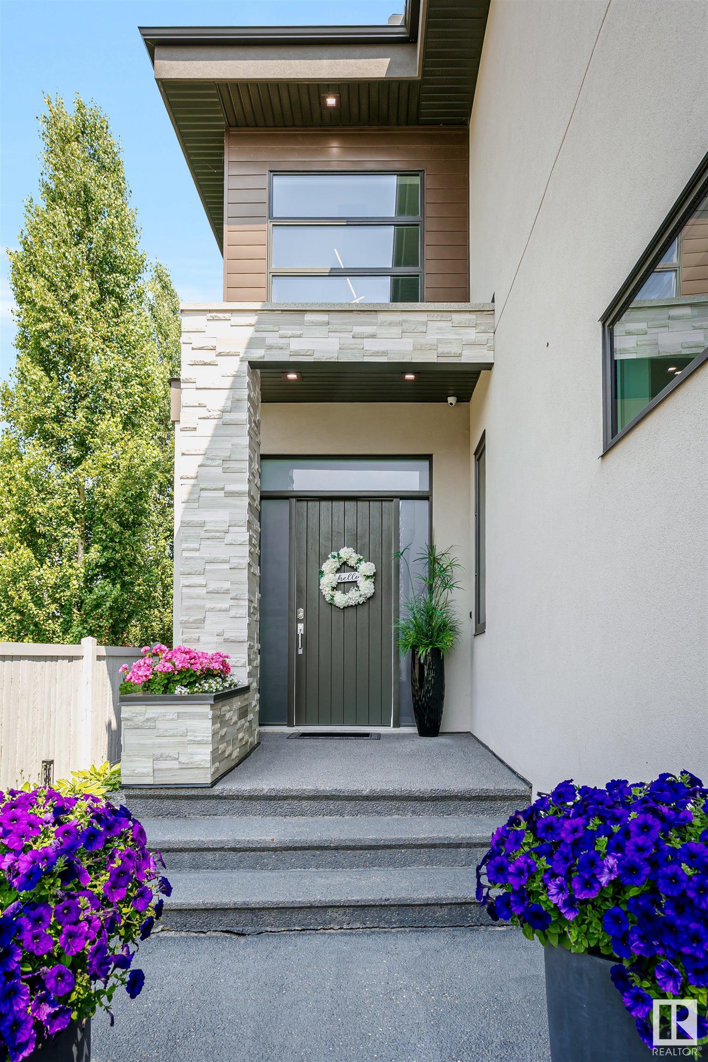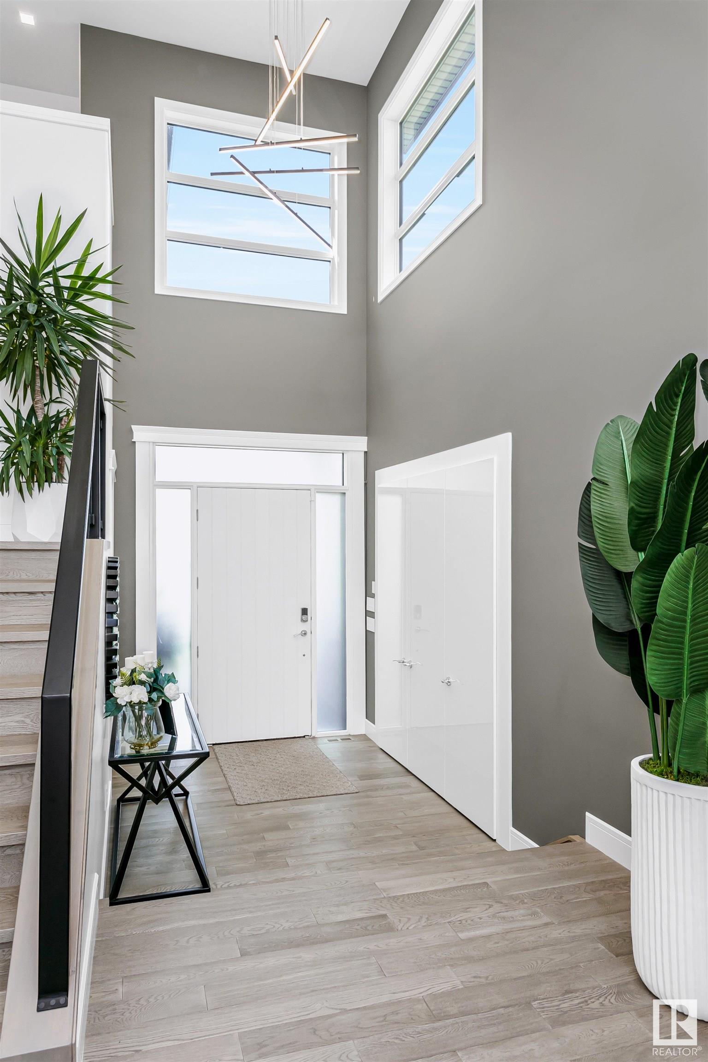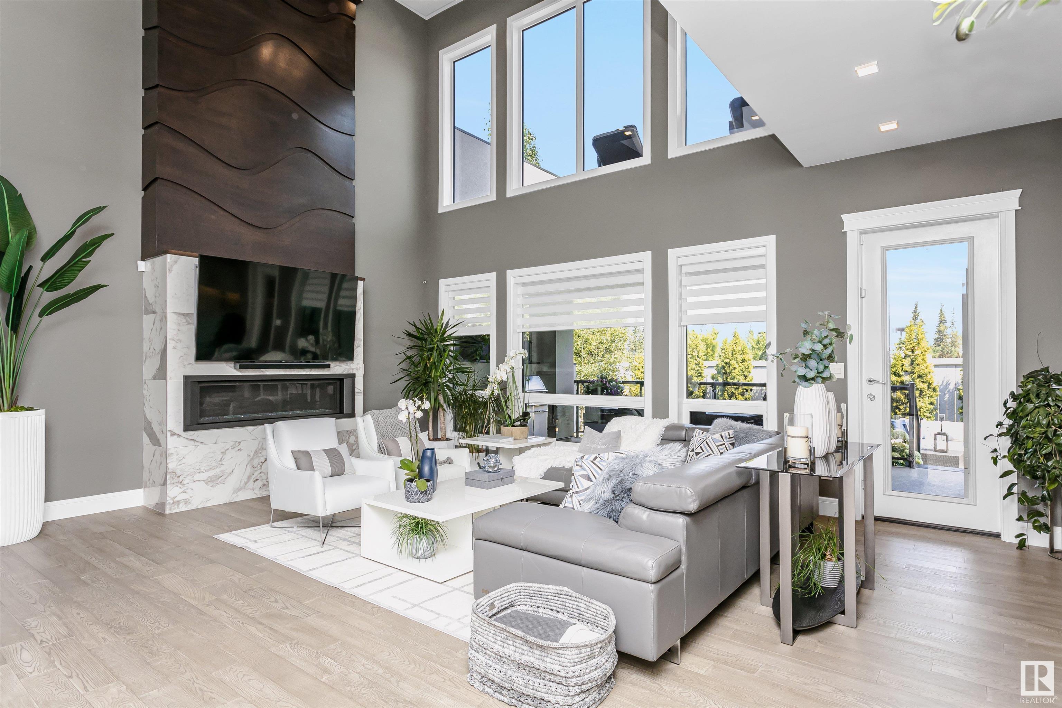Courtesy of Anna Trojanowicz of Century 21 All Stars Realty Ltd
3171 CAMERON HEIGHTS Way, House for sale in Cameron Heights (Edmonton) Edmonton , Alberta , T6M 0S5
MLS® # E4449372
Air Conditioner Ceiling 10 ft. Deck No Animal Home No Smoking Home Wet Bar Natural Gas BBQ Hookup 9 ft. Basement Ceiling
BE AMAZED with this absolutely stunning, luxurious custom built home, nestled in the prestigious community of Cameron Heights. Designed & built with only the finest materials & unmatched craftsmanship. This over 5,300 sq. ft. of living space, 2 story house features a total of 5 bedrooms & 5 full baths, 2 half baths, & a triple attached garage. Step inside to be greeted by the grand foyer, leading to an open floor layout. A spacious, 10ft high ceiling living area w/ gas fireplace & access to a covered patio...
Essential Information
-
MLS® #
E4449372
-
Property Type
Residential
-
Year Built
2018
-
Property Style
2 Storey
Community Information
-
Area
Edmonton
-
Postal Code
T6M 0S5
-
Neighbourhood/Community
Cameron Heights (Edmonton)
Services & Amenities
-
Amenities
Air ConditionerCeiling 10 ft.DeckNo Animal HomeNo Smoking HomeWet BarNatural Gas BBQ Hookup9 ft. Basement Ceiling
Interior
-
Floor Finish
Ceramic TileEngineered Wood
-
Heating Type
Forced Air-2Natural Gas
-
Basement
Full
-
Goods Included
Air Conditioning-CentralDryerFreezerGarage ControlGarage OpenerHood FanOven-MicrowaveRefrigeratorStorage ShedStove-Countertop GasVacuum System AttachmentsWasherWindow CoveringsWine/Beverage CoolerDishwasher-Two
-
Fireplace Fuel
ElectricGas
-
Basement Development
Fully Finished
Exterior
-
Lot/Exterior Features
FencedFlat SiteLandscapedLow Maintenance LandscapePlayground NearbySchoolsShopping Nearby
-
Foundation
Concrete Perimeter
-
Roof
Asphalt Shingles
Additional Details
-
Property Class
Single Family
-
Road Access
Paved
-
Site Influences
FencedFlat SiteLandscapedLow Maintenance LandscapePlayground NearbySchoolsShopping Nearby
-
Last Updated
6/4/2025 18:35
$7059/month
Est. Monthly Payment
Mortgage values are calculated by Redman Technologies Inc based on values provided in the REALTOR® Association of Edmonton listing data feed.

