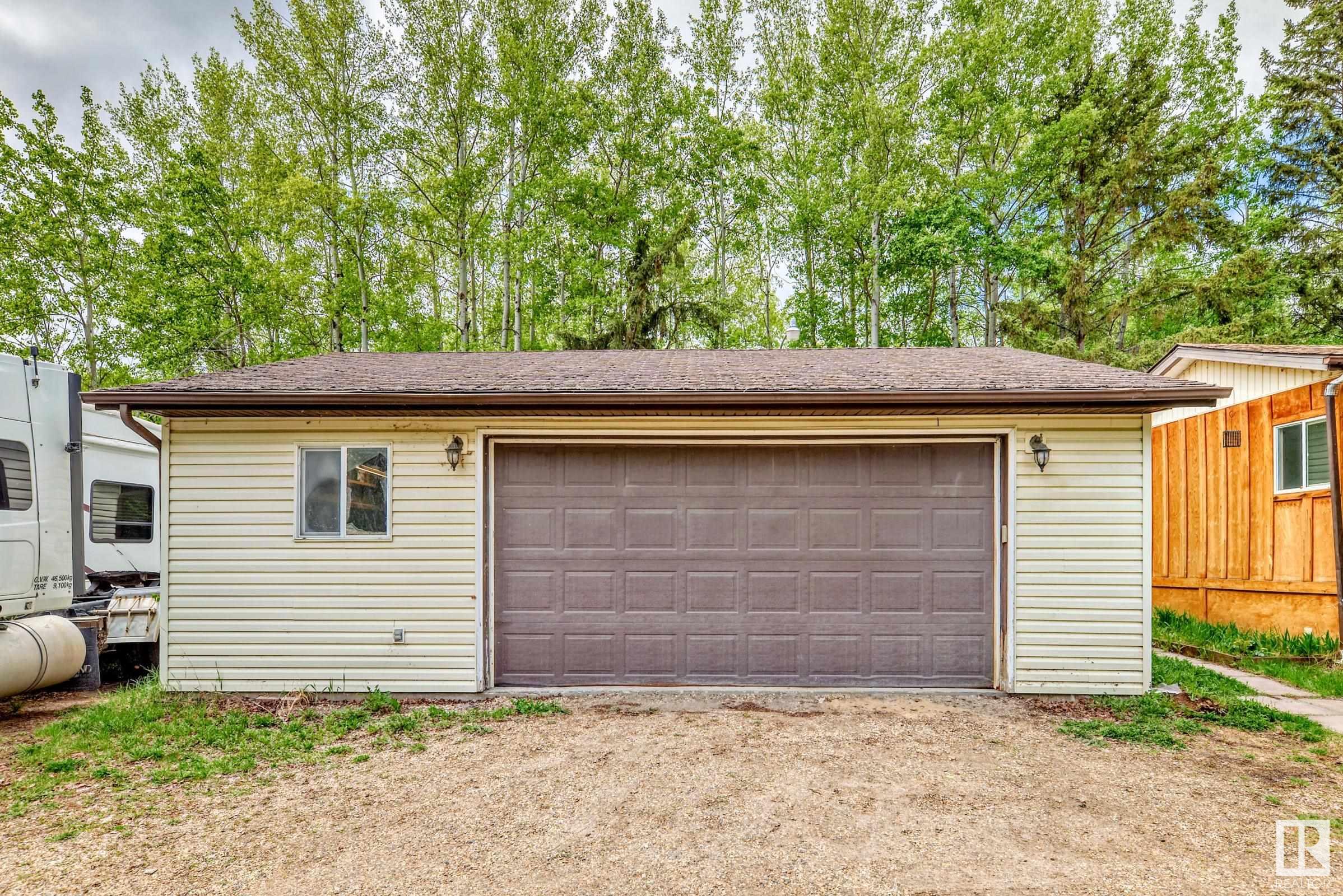Courtesy of Phyllis Nichyporuk of RE/MAX River City
212 1414 HWY 37, House for sale in Hillview Estates (Lac Ste. Anne) Rural Lac Ste. Anne County , Alberta , T0E 1V0
MLS® # E4437138
Deck
AFFORDABLE LIVING!! Beautiful 3.04 acre property is surrounded by a blanket of trees in a very private setting. This almost 1600 sq ft bungalow has 3 bedrooms, eat-in kitchen and two living room spaces. One living room is currently being used as an office, but can be made into whatever you want it to be. The 32x30 garage has plenty of room for parking, your toys or could be used as a work shop. Some upgrades that have been done over the years are newer flooring, water heater & pressure tank well 2017 (we...
Essential Information
-
MLS® #
E4437138
-
Property Type
Residential
-
Total Acres
3.04
-
Year Built
1978
-
Property Style
Bungalow
Community Information
-
Area
Lac Ste. Anne
-
Postal Code
T0E 1V0
-
Neighbourhood/Community
Hillview Estates (Lac Ste. Anne)
Services & Amenities
-
Amenities
Deck
-
Water Supply
Drilled Well
-
Parking
Double Garage DetachedHeatedOver SizedRV Parking
Interior
-
Floor Finish
LinoleumVinyl Plank
-
Heating Type
Forced Air-1Natural Gas
-
Basement Development
No Basement
-
Goods Included
Dishwasher-Built-InDryerGarage ControlGarage OpenerHood FanRefrigeratorStorage ShedStove-ElectricWasherWindow Coverings
-
Basement
None
Exterior
-
Lot/Exterior Features
Treed Lot
-
Foundation
Piling
Additional Details
-
Sewer Septic
Tank & Straight Discharge
-
Site Influences
Treed Lot
-
Last Updated
4/0/2025 16:37
-
Property Class
Country Residential
-
Road Access
Gravel Driveway to HousePaved
$1594/month
Est. Monthly Payment
Mortgage values are calculated by Redman Technologies Inc based on values provided in the REALTOR® Association of Edmonton listing data feed.





