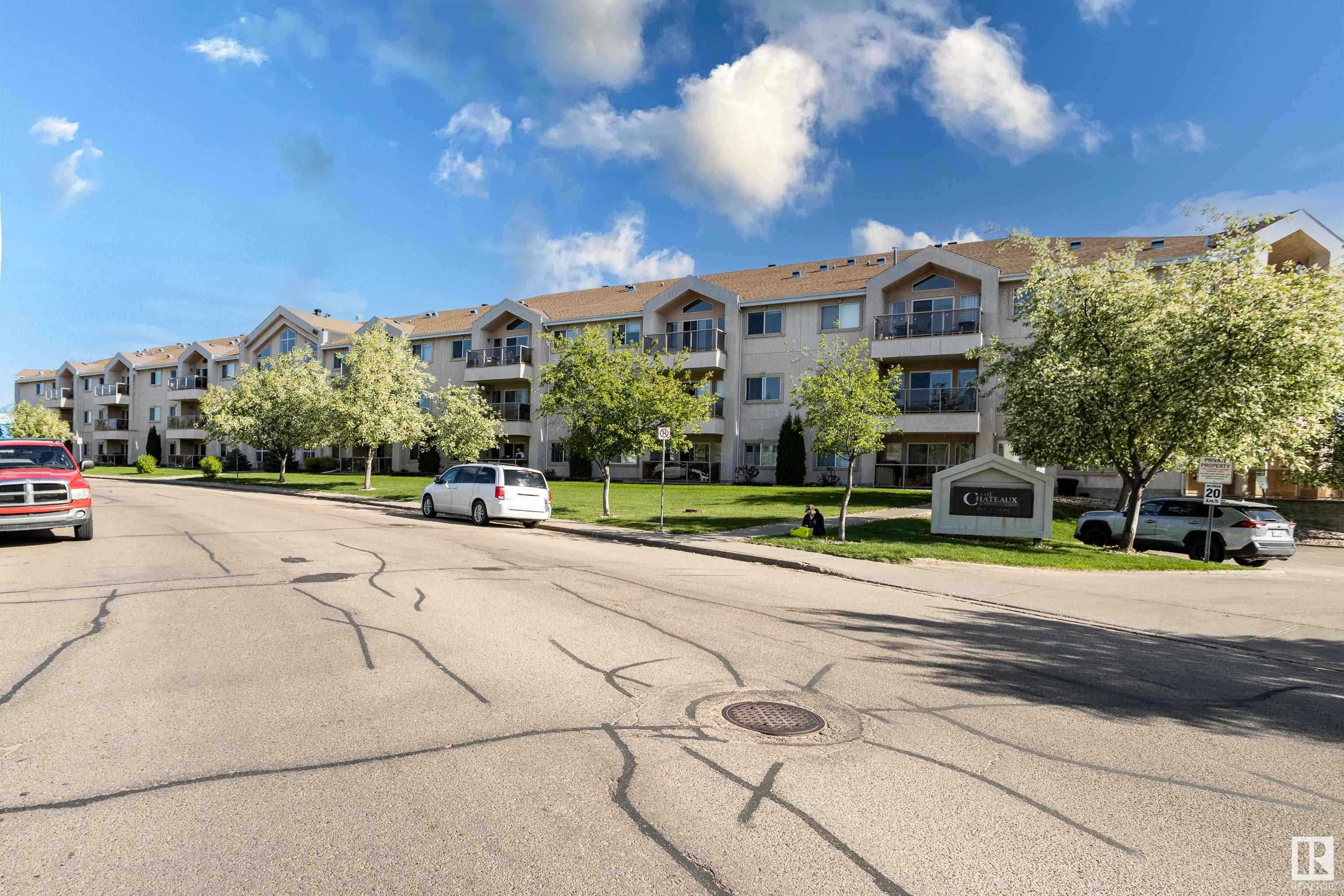Courtesy of Devin Gray of Exp Realty
209 10421 42 Avenue, Condo for sale in Rideau Park (Edmonton) Edmonton , Alberta , T6J 7C8
MLS® # E4437257
On Street Parking Air Conditioner Car Wash Closet Organizers Deck Exercise Room Secured Parking Security Door Social Rooms Storage-Locker Room
Welcome to Rideau Park’s premier adult living (18+) building, where comfort meets elegance in this spacious 2-bed, 2-bath condo offering a bright, open-concept design. You'll love the chef-inspired kitchen with a large island—ideal for entertaining—and 2 generous sized bedrooms, with Primary featuring a walk-in closet. Enjoy the 2nd bedroom with Murphy Bed/desk area. The large in-suite laundry/storage room keeps everything neat and organized. Step outside to a private South facing balcony with natural gas h...
Essential Information
-
MLS® #
E4437257
-
Property Type
Residential
-
Year Built
1997
-
Property Style
Single Level Apartment
Community Information
-
Area
Edmonton
-
Condo Name
Chateaux The
-
Neighbourhood/Community
Rideau Park (Edmonton)
-
Postal Code
T6J 7C8
Services & Amenities
-
Amenities
On Street ParkingAir ConditionerCar WashCloset OrganizersDeckExercise RoomSecured ParkingSecurity DoorSocial RoomsStorage-Locker Room
Interior
-
Floor Finish
Ceramic TileHardwood
-
Heating Type
In Floor Heat SystemNatural Gas
-
Basement
None
-
Goods Included
Dishwasher-Built-InDryerMicrowave Hood FanRefrigeratorStove-ElectricWasherWindow CoveringsSee Remarks
-
Storeys
3
-
Basement Development
No Basement
Exterior
-
Lot/Exterior Features
Public TransportationSchoolsShopping NearbySee Remarks
-
Foundation
Concrete Perimeter
-
Roof
Asphalt Shingles
Additional Details
-
Property Class
Condo
-
Road Access
Paved
-
Site Influences
Public TransportationSchoolsShopping NearbySee Remarks
-
Last Updated
4/1/2025 5:28
$1070/month
Est. Monthly Payment
Mortgage values are calculated by Redman Technologies Inc based on values provided in the REALTOR® Association of Edmonton listing data feed.





