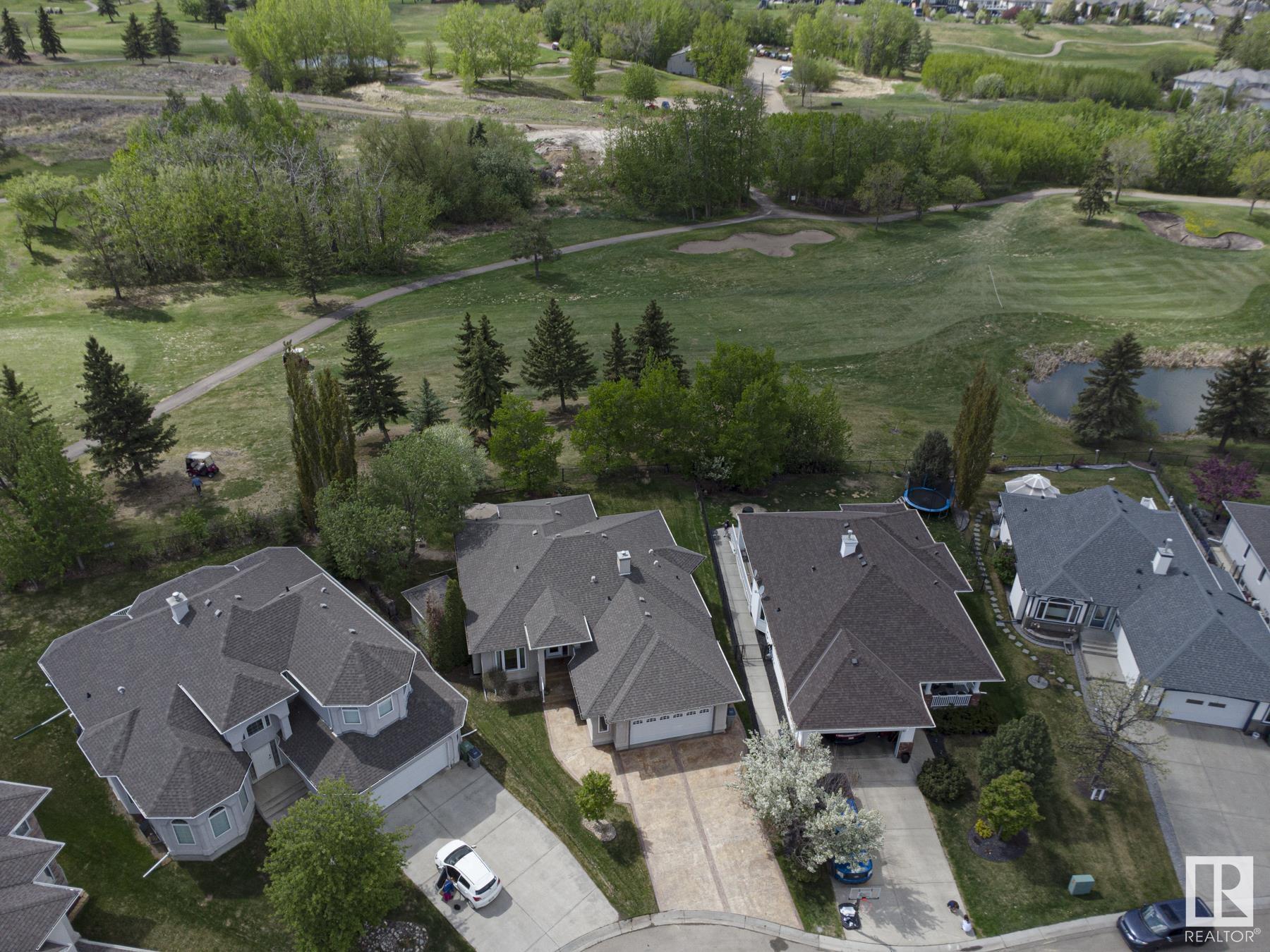Courtesy of Louise LaBrie of Royal LePage Gateway Realty
12 Country Club Place, House for sale in Coloniale Estates (Beaumont) Beaumont , Alberta , T4X 1P8
MLS® # E4437141
Air Conditioner Ceiling 10 ft. Fire Pit Vinyl Windows Wall Unit-Built-In Wet Bar 9 ft. Basement Ceiling
Executive Bungalow on expansive lot in the desirable community of Coloniale Estates. Unique opportunity to live in a peaceful, sought-after location with breathtaking views of the golf course. Custom Brazilian Hardwood throughout main floor. Office space featuring arched doorway and columns. Stunning gourmet kitchen with granite counter tops and maple cabinets. Step out from the kitchen to a covered patio perfect for relaxing or hosting friends. Panoramic views of the golf course in the primary bedroom ...
Essential Information
-
MLS® #
E4437141
-
Property Type
Residential
-
Year Built
2002
-
Property Style
Bungalow
Community Information
-
Area
Leduc County
-
Postal Code
T4X 1P8
-
Neighbourhood/Community
Coloniale Estates (Beaumont)
Services & Amenities
-
Amenities
Air ConditionerCeiling 10 ft.Fire PitVinyl WindowsWall Unit-Built-InWet Bar9 ft. Basement Ceiling
Interior
-
Floor Finish
CarpetCeramic TileHardwood
-
Heating Type
Forced Air-1Natural Gas
-
Basement
Full
-
Goods Included
Dishwasher-Built-InDryerGarburatorMicrowave Hood FanRefrigeratorStorage ShedStove-ElectricVacuum System AttachmentsVacuum SystemsWasherWindow CoveringsTV Wall Mount
-
Fireplace Fuel
Gas
-
Basement Development
Fully Finished
Exterior
-
Lot/Exterior Features
Cul-De-SacFencedGolf NearbyNo Back LaneNo Through RoadSchoolsShopping Nearby
-
Foundation
Concrete Perimeter
-
Roof
Asphalt Shingles
Additional Details
-
Property Class
Single Family
-
Road Access
Paved
-
Site Influences
Cul-De-SacFencedGolf NearbyNo Back LaneNo Through RoadSchoolsShopping Nearby
-
Last Updated
4/6/2025 17:28
$3757/month
Est. Monthly Payment
Mortgage values are calculated by Redman Technologies Inc based on values provided in the REALTOR® Association of Edmonton listing data feed.





