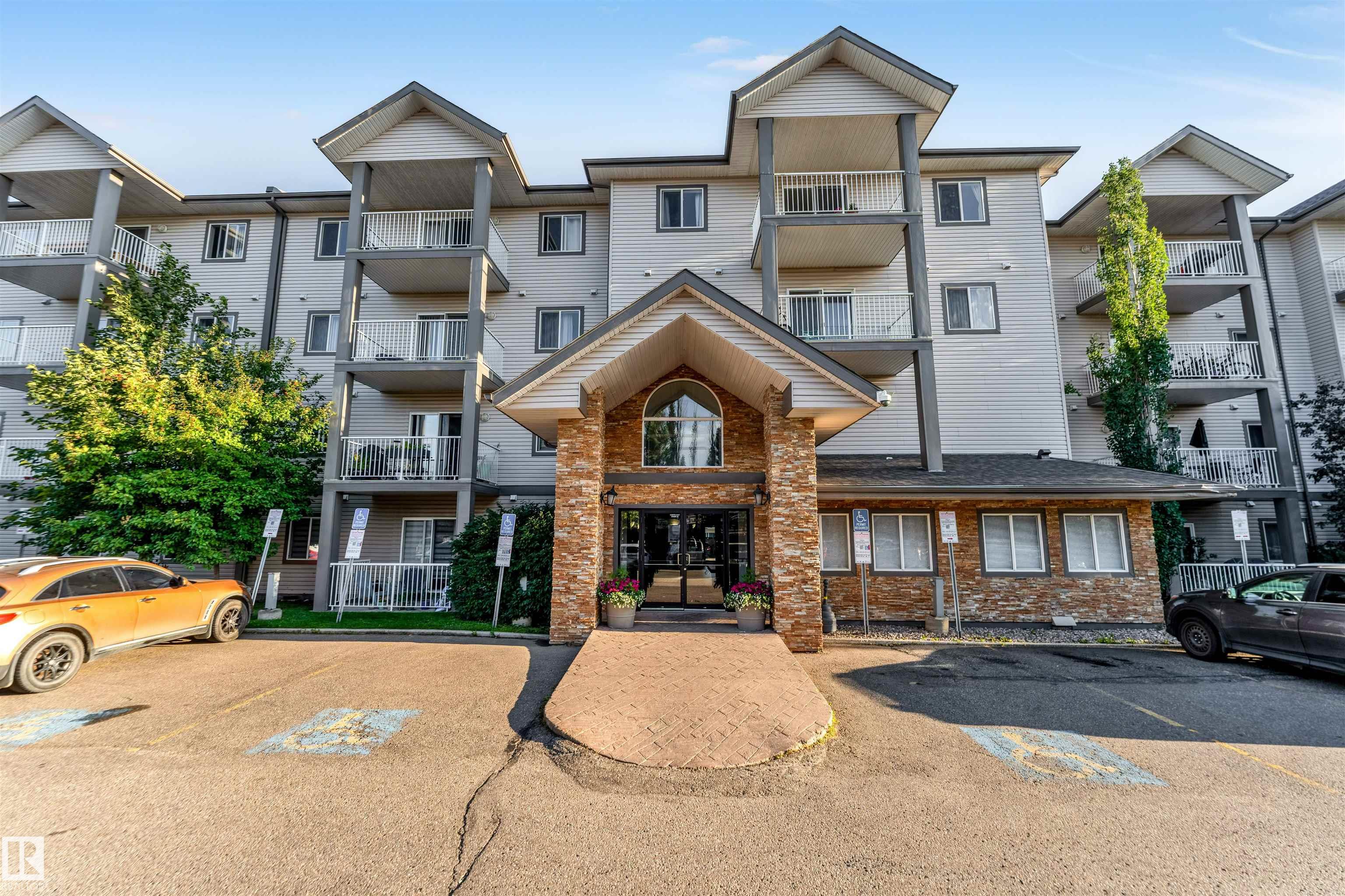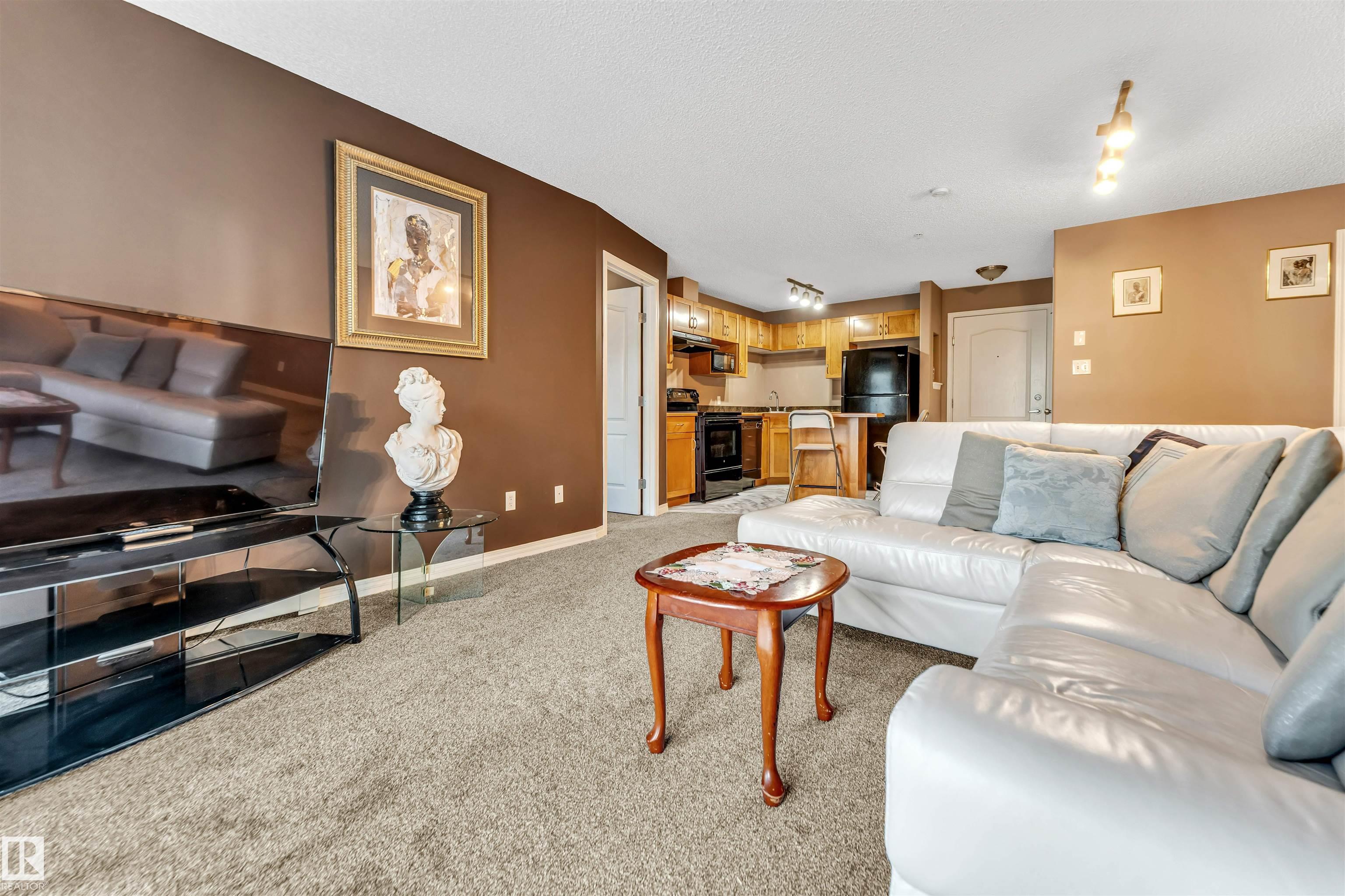Courtesy of Tanveer Minhas of Royal LePage METRO
119 3425 19 Street NW, Condo for sale in Wild Rose Edmonton , Alberta , T6T 2B5
MLS® # E4454432
Detectors Smoke No Animal Home No Smoking Home
Welcome to this bright and well-maintained 2-bedroom, 2-bath condo in the desirable community of WILDROSE. Located on the MAIN FLOOR, this unit features vaulted ceilings, an open layout, BRAND NEW CARPET AND APPLIANCES, and large windows for plenty of natural light. Enjoy the convenience of in-suite laundry, a split-bedroom floorplan for privacy, and an elevator in the building. With LOW CONDO FEES and a great location close to parks, schools, and shopping, this is the perfect low-maintenance home for first...
Essential Information
-
MLS® #
E4454432
-
Property Type
Residential
-
Year Built
2005
-
Property Style
Single Level Apartment
Community Information
-
Area
Edmonton
-
Condo Name
Park Place Meadows
-
Neighbourhood/Community
Wild Rose
-
Postal Code
T6T 2B5
Services & Amenities
-
Amenities
Detectors SmokeNo Animal HomeNo Smoking Home
Interior
-
Floor Finish
Carpet
-
Heating Type
Hot WaterNatural Gas
-
Basement
None
-
Goods Included
Dishwasher-Built-InRefrigeratorStacked Washer/DryerStove-Electric
-
Storeys
4
-
Basement Development
No Basement
Exterior
-
Lot/Exterior Features
FencedGolf NearbyPlayground NearbyPublic Swimming PoolPublic TransportationSchoolsShopping Nearby
-
Foundation
Concrete Perimeter
-
Roof
Asphalt Shingles
Additional Details
-
Property Class
Condo
-
Road Access
Paved
-
Site Influences
FencedGolf NearbyPlayground NearbyPublic Swimming PoolPublic TransportationSchoolsShopping Nearby
-
Last Updated
7/6/2025 21:5
$843/month
Est. Monthly Payment
Mortgage values are calculated by Redman Technologies Inc based on values provided in the REALTOR® Association of Edmonton listing data feed.





