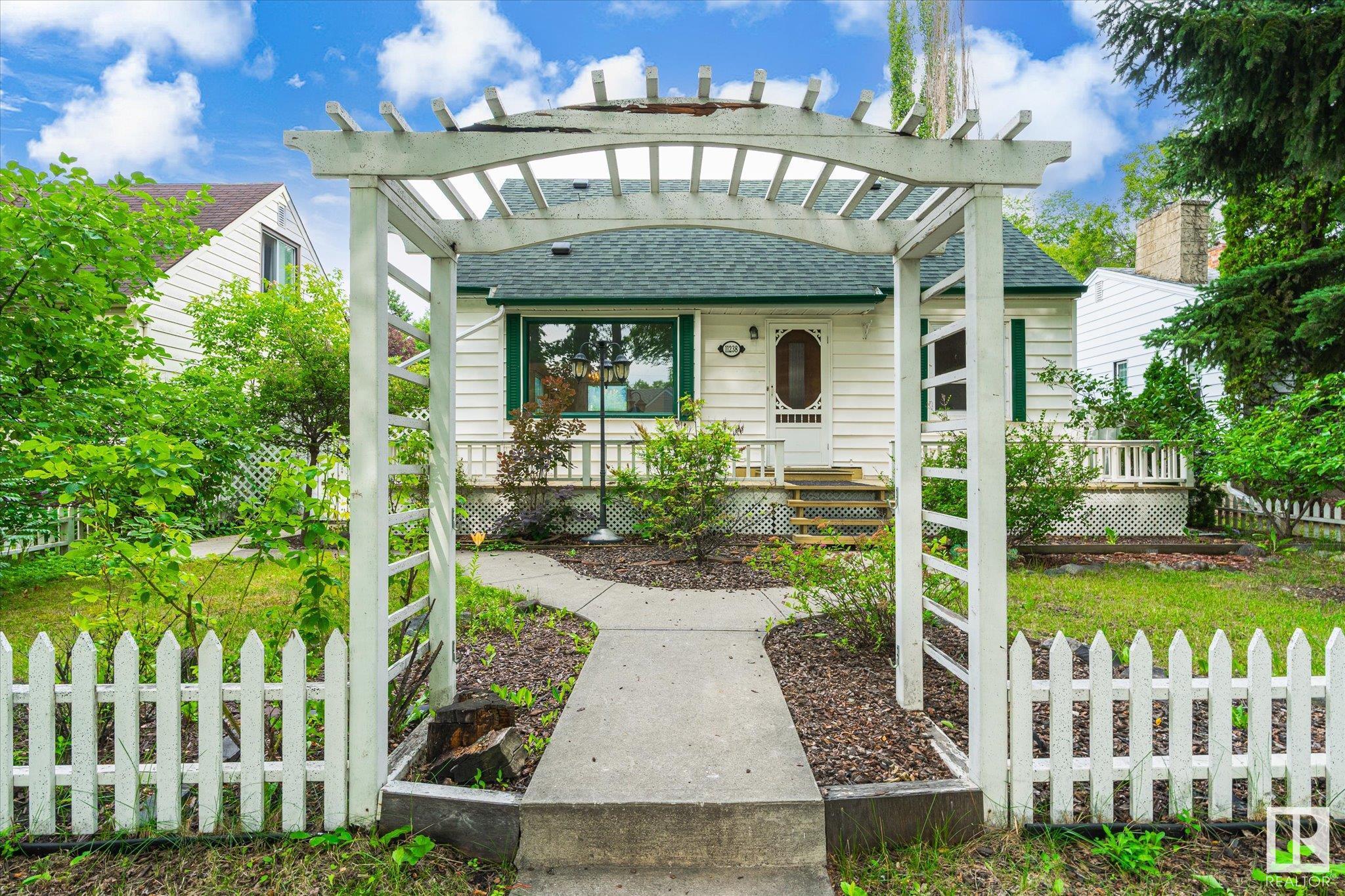Courtesy of Don Brown of Royal LePage Noralta Real Estate
11238 56 Street, House for sale in Highlands (Edmonton) Edmonton , Alberta , T5W 3S2
MLS® # E4449347
Off Street Parking On Street Parking Deck Hot Water Natural Gas
Estate Sale – Sold “As-Is, Where-Is.” This charming, well-loved character home is nestled in the heart of the Highlands—just steps from vibrant 112 Avenue and a short stroll to Ada Boulevard and the scenic River Valley. A white picket fence and arched entryway lead to a spacious front deck, perfect for morning coffee. Inside, you'll find original hardwood details thoughtfully preserved throughout. The main floor features a bright and generous living room, oversized dining area, kitchen, a full-sized bedroom...
Essential Information
-
MLS® #
E4449347
-
Property Type
Residential
-
Year Built
1949
-
Property Style
1 and Half Storey
Community Information
-
Area
Edmonton
-
Postal Code
T5W 3S2
-
Neighbourhood/Community
Highlands (Edmonton)
Services & Amenities
-
Amenities
Off Street ParkingOn Street ParkingDeckHot Water Natural Gas
Interior
-
Floor Finish
Hardwood
-
Heating Type
Forced Air-1Natural Gas
-
Basement Development
Partly Finished
-
Goods Included
None
-
Basement
Full
Exterior
-
Lot/Exterior Features
Back LaneCommercialCross FencedFlat SiteFruit Trees/ShrubsGolf NearbyLandscapedPlayground NearbyPrivate SettingPublic Swimming PoolPublic TransportationSchoolsShopping NearbyTreed LotVegetable Garden
-
Foundation
Concrete Perimeter
-
Roof
Asphalt Shingles
Additional Details
-
Property Class
Single Family
-
Road Access
Paved
-
Site Influences
Back LaneCommercialCross FencedFlat SiteFruit Trees/ShrubsGolf NearbyLandscapedPlayground NearbyPrivate SettingPublic Swimming PoolPublic TransportationSchoolsShopping NearbyTreed LotVegetable Garden
-
Last Updated
6/5/2025 2:16
$1480/month
Est. Monthly Payment
Mortgage values are calculated by Redman Technologies Inc based on values provided in the REALTOR® Association of Edmonton listing data feed.





