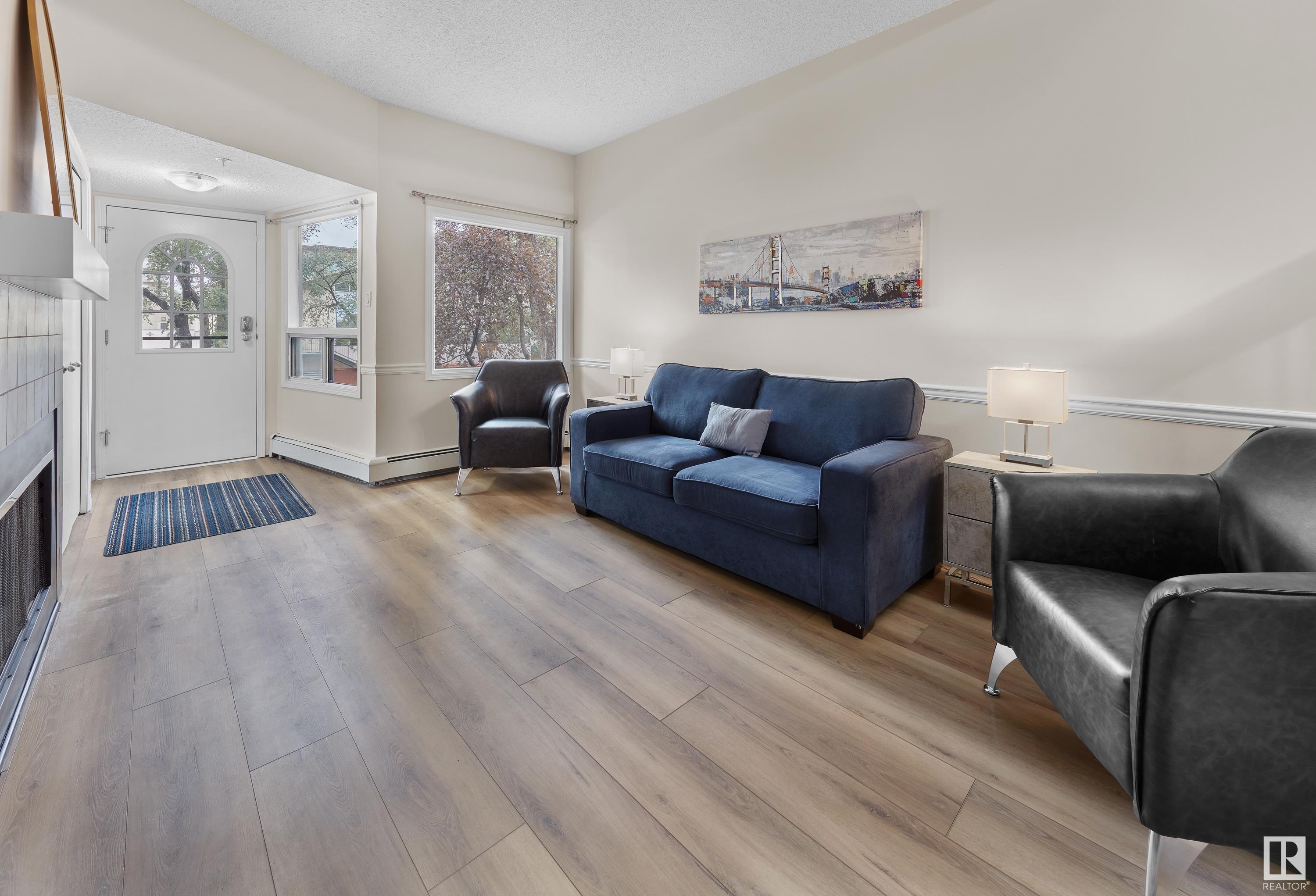Courtesy of Chris Proctor of MaxWell Devonshire Realty
11140 83 Avenue, Townhouse for sale in Garneau Edmonton , Alberta , T6G 0V1
MLS® # E4443792
Detectors Smoke Parking-Visitor Vaulted Ceiling
Discover vibrant city living in Garneau, this expansive 3-bedroom condo is ideally positioned near the University of Alberta and U of A Hospital. At 1,411 sq ft, this stylish townhouse offers abundant space, comfort, and natural sunlight that cascades from its striking cathedral ceilings. Enjoy sleek, updated finishes, including vinyl plank flooring in the inviting living area, plush new carpets in the bedrooms, and rich hardwood in the kitchen and dining spaces. The contemporary kitchen, featuring stainles...
Essential Information
-
MLS® #
E4443792
-
Property Type
Residential
-
Year Built
1981
-
Property Style
2 Storey
Community Information
-
Area
Edmonton
-
Condo Name
Garneau Mews
-
Neighbourhood/Community
Garneau
-
Postal Code
T6G 0V1
Services & Amenities
-
Amenities
Detectors SmokeParking-VisitorVaulted Ceiling
Interior
-
Floor Finish
CarpetCeramic TileHardwood
-
Heating Type
Hot WaterNatural Gas
-
Basement Development
No Basement
-
Goods Included
Dishwasher-Built-InDryerOven-MicrowaveRefrigeratorStove-ElectricWasher
-
Basement
None
Exterior
-
Lot/Exterior Features
Flat SiteLandscapedPlayground NearbyPublic TransportationSchoolsShopping Nearby
-
Foundation
Concrete Perimeter
-
Roof
Asphalt Shingles
Additional Details
-
Property Class
Condo
-
Road Access
Paved
-
Site Influences
Flat SiteLandscapedPlayground NearbyPublic TransportationSchoolsShopping Nearby
-
Last Updated
5/2/2025 17:59
$1543/month
Est. Monthly Payment
Mortgage values are calculated by Redman Technologies Inc based on values provided in the REALTOR® Association of Edmonton listing data feed.





